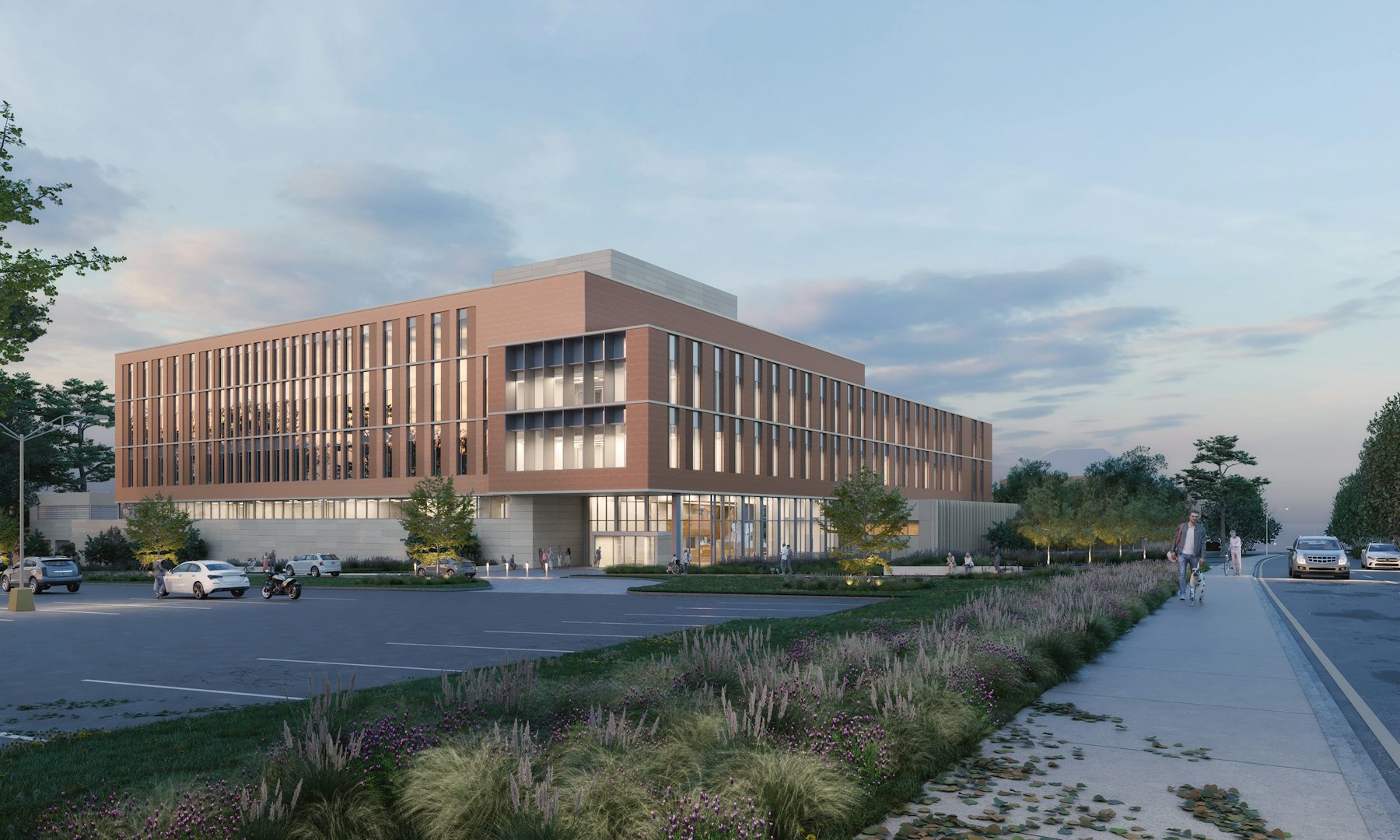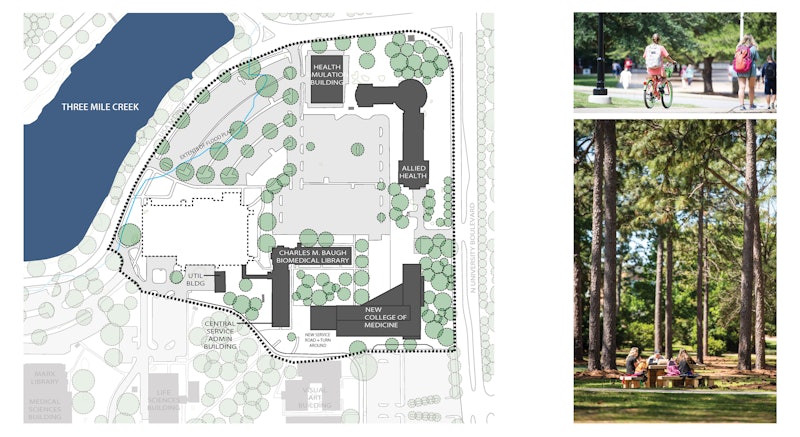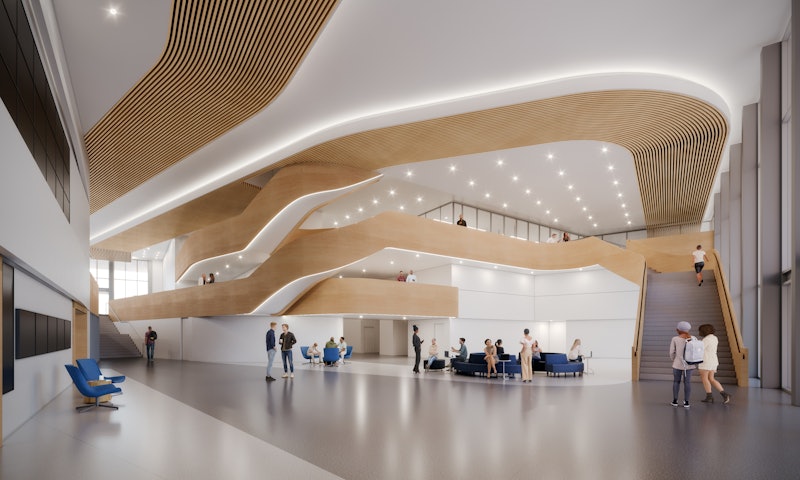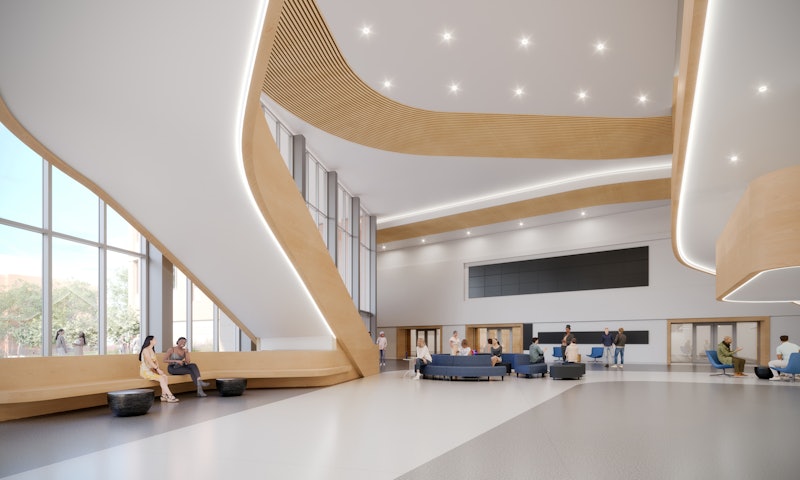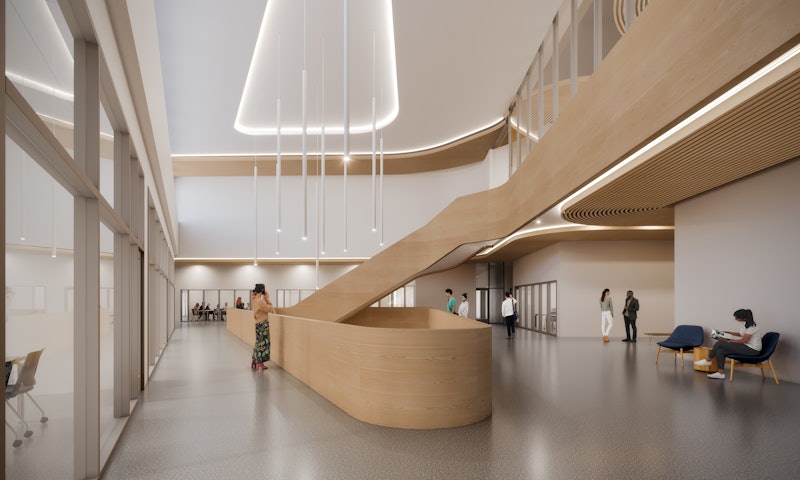

University of South Alabama New College of Medicine
A collaboration with Perkins&Will, this $156M new facility for the University of South Alabama will provide a revitalized and expanded home for the school’s College of Medicine.
Part of an ongoing transformation of medical schools across the country,
the new USA College of Medicine will combine research and medical
education – often housed in separate facilities – into one building so that medical students can engage more with cutting-edge medial research.
While researchers, educators, and students had previously shared a
building at USA, they were frequently siloed and isolated by group. In
turn, a key goal for this project involved the creation of a building
that would encourage “collisions,” impromptu encounters between
disciplines that might lead to the exchange of new ideas and
collaborations.
LOCATION
SIZE
CATEGORY
SERVICES
COLLABORATORS
The building’s program is spread across five floors (with several interconnected mezzanine and double-height spaces), includes space for Research (such as a vivarium, labs, and lab support spaces), Faculty Offices and an “estuary,” a mixing zone at level 3 providing a space for interaction and collaboration, the "collisions" imagined by the users.
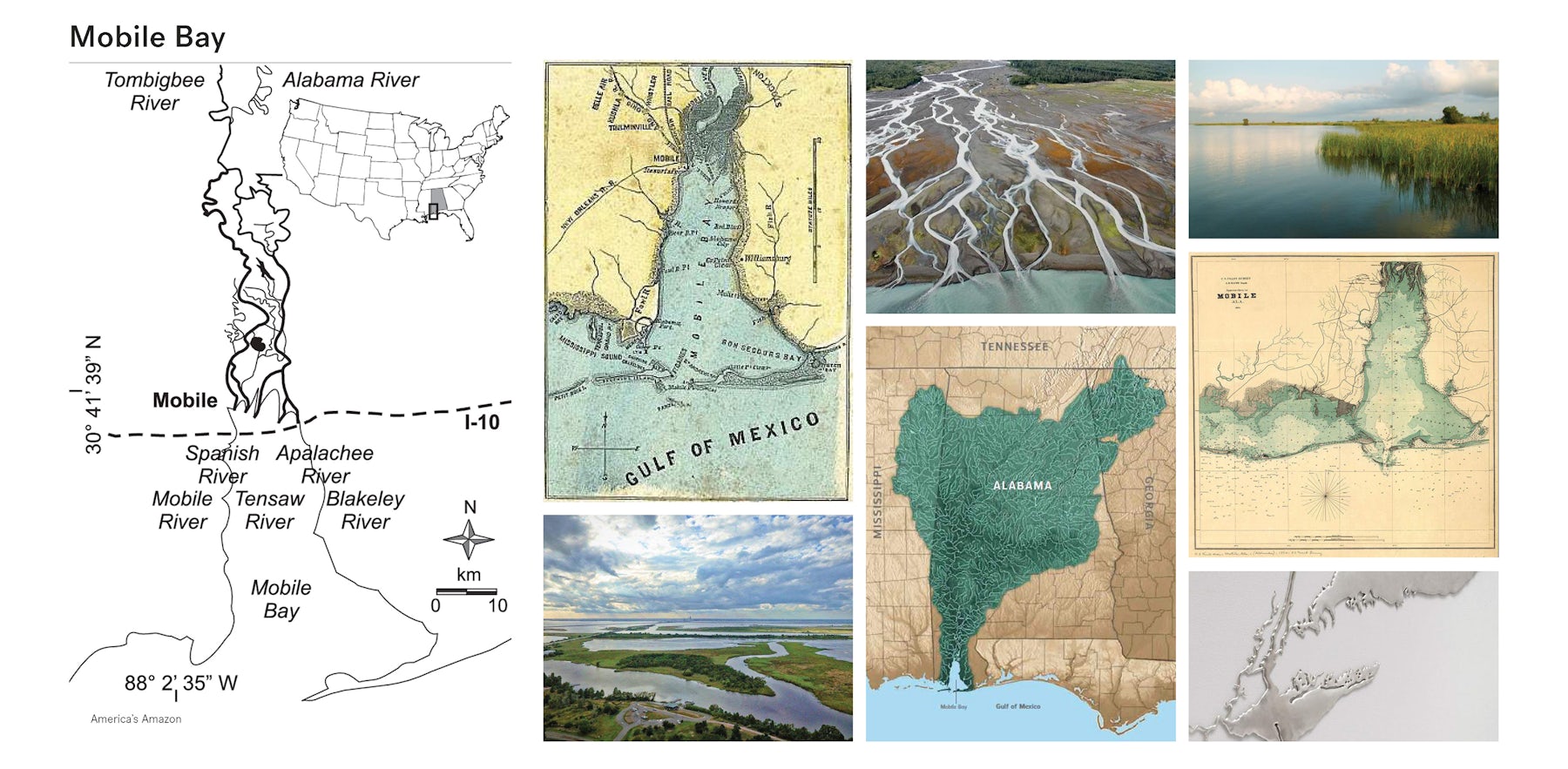
The client requested that the building should reflect the regional identity of Mobile. The design team took inspiration from Mobile Bay, whose estuary and five tributary rivers make up one of the most biodiverse habitats in North America. By drawing from this concept, the team imagined a similar space to encourage diversity - a connecting hub where different disciplines may coexist and collude.
The ground floor features a generous open forum space and a large 21st century conference room designed to serve the entire USA community as a premier platform on campus for large gatherings. The education-dedicated portion of the program will also expand to accommodate additional graduate students and research fellows, and offer learning studios and small group rooms to accommodate emerging pedagogies in medical education focused on group work.
The research side of the building is an exploration of existing technology and equipment in pursuit of a more efficient and adaptable model. This means introducing modern space utilization, creating a layered design approach from highly collaborative space to back of house support, and opening research laboratories to become more flexible, collaborative, and multi-disciplinary.
Other considerations brought into the fold to improve occupant experience include utilizing building orientation and window ratio to offer maximized daylighting with minimum heat gain, and creating amenity spaces such as fully accessible lounges, mother's rooms, family restrooms equipped with showers, a teaching kitchen, and an interfaith prayer space.
