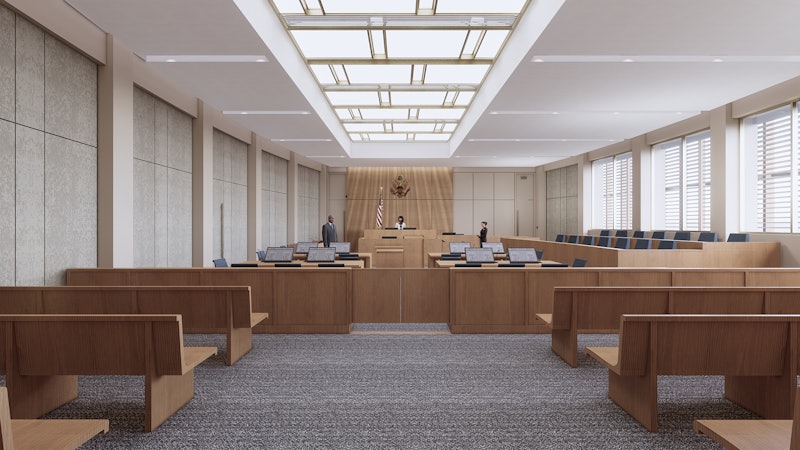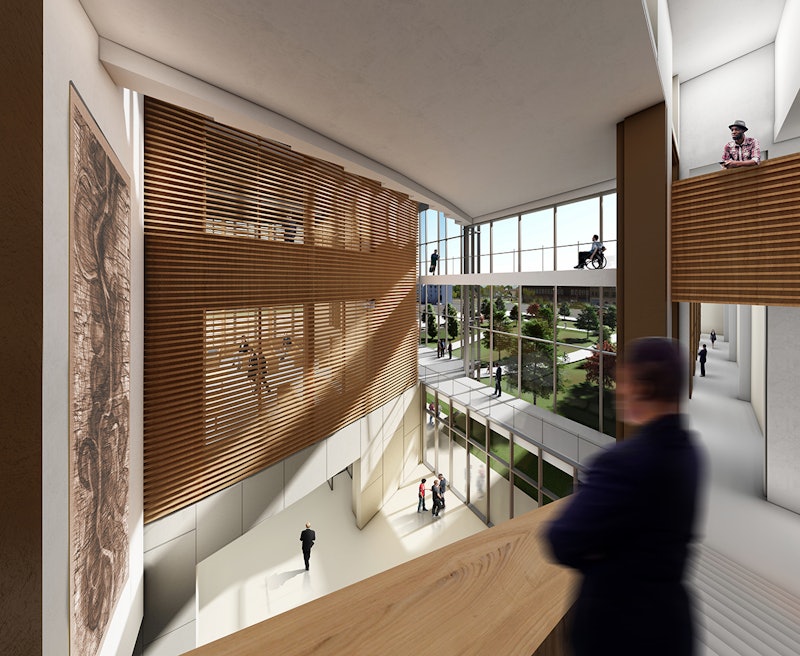

New U.S. Courthouse
This 3-story 55,700 square foot new U.S. Courthouse in Greenville, MS will strive to serve a complex history of the Mississippi Delta region, anchoring revitalization and future development in Greenville while upholding what it means to be an engaged citizen.
LOCATION
SIZE
COLLABORATORS
SERVICES
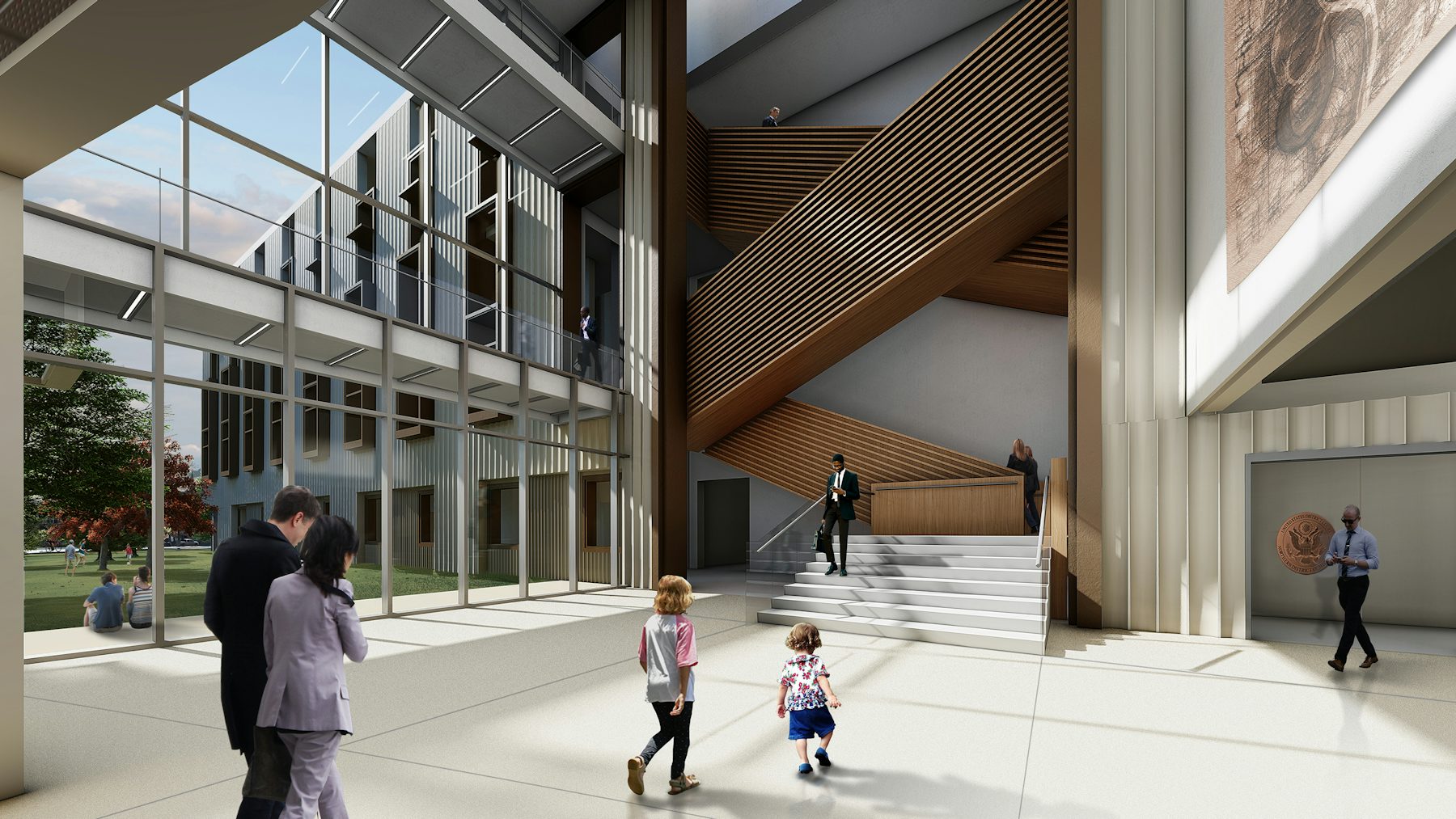
Taking the place of Greenville's 1959 federal courthouse, this project’s design is compatible with the character of the surrounding historic district, while still reflecting the dignity, enterprise, vigor, and stability of the United States Government.
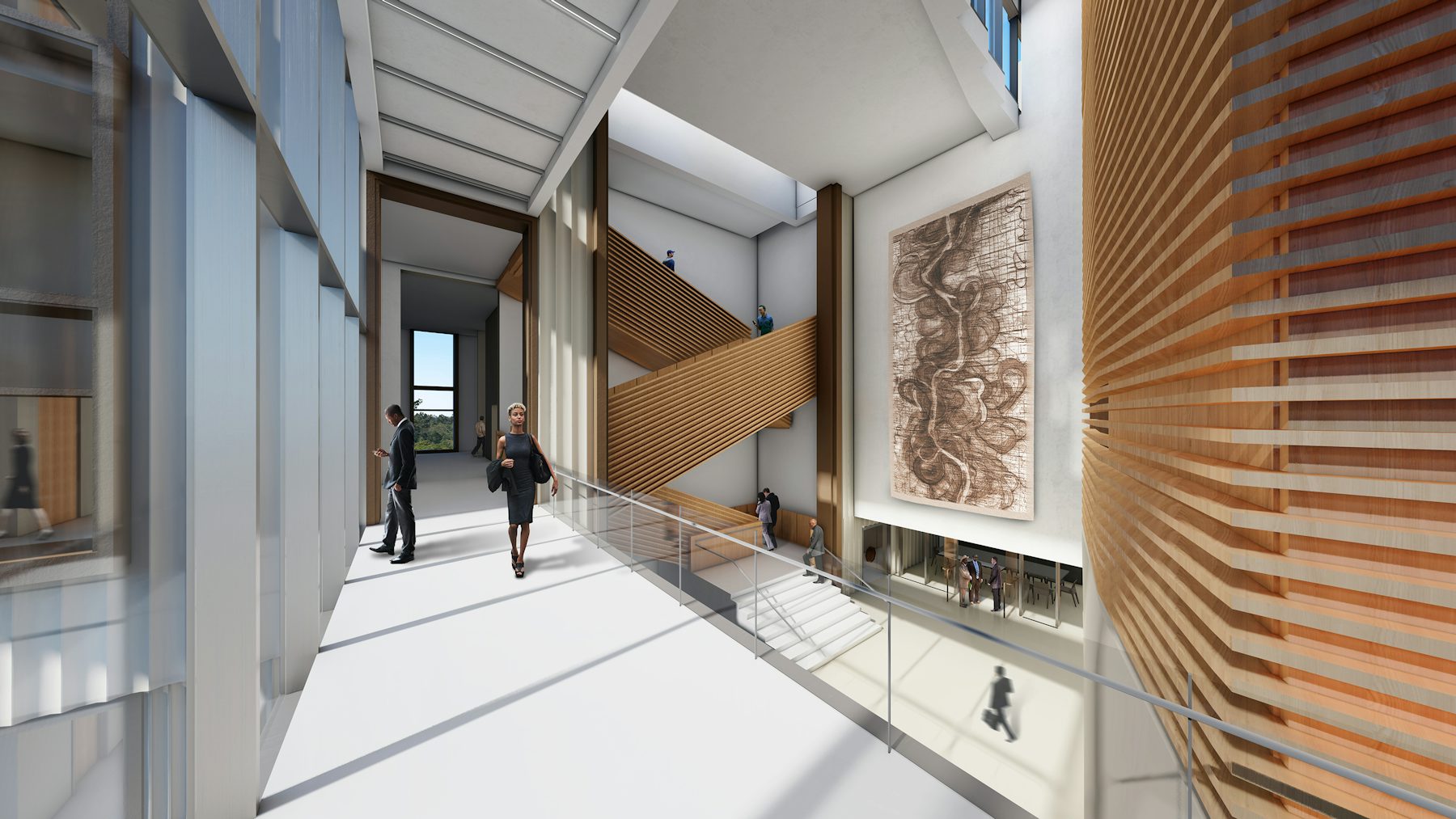
In total, the courthouse will provide one District courtroom and one Magistrate courtroom, adjoining support spaces, as well as three interior secure structured parking spaces. Tenant agencies will be the United States Fifth Circuit District and Magistrate Courts, United States Marshals Service, United States Probation Office, and GSA’s Public Buildings Service with trial prep space provided for the Federal Public Defender and United States Attorney’s Office.
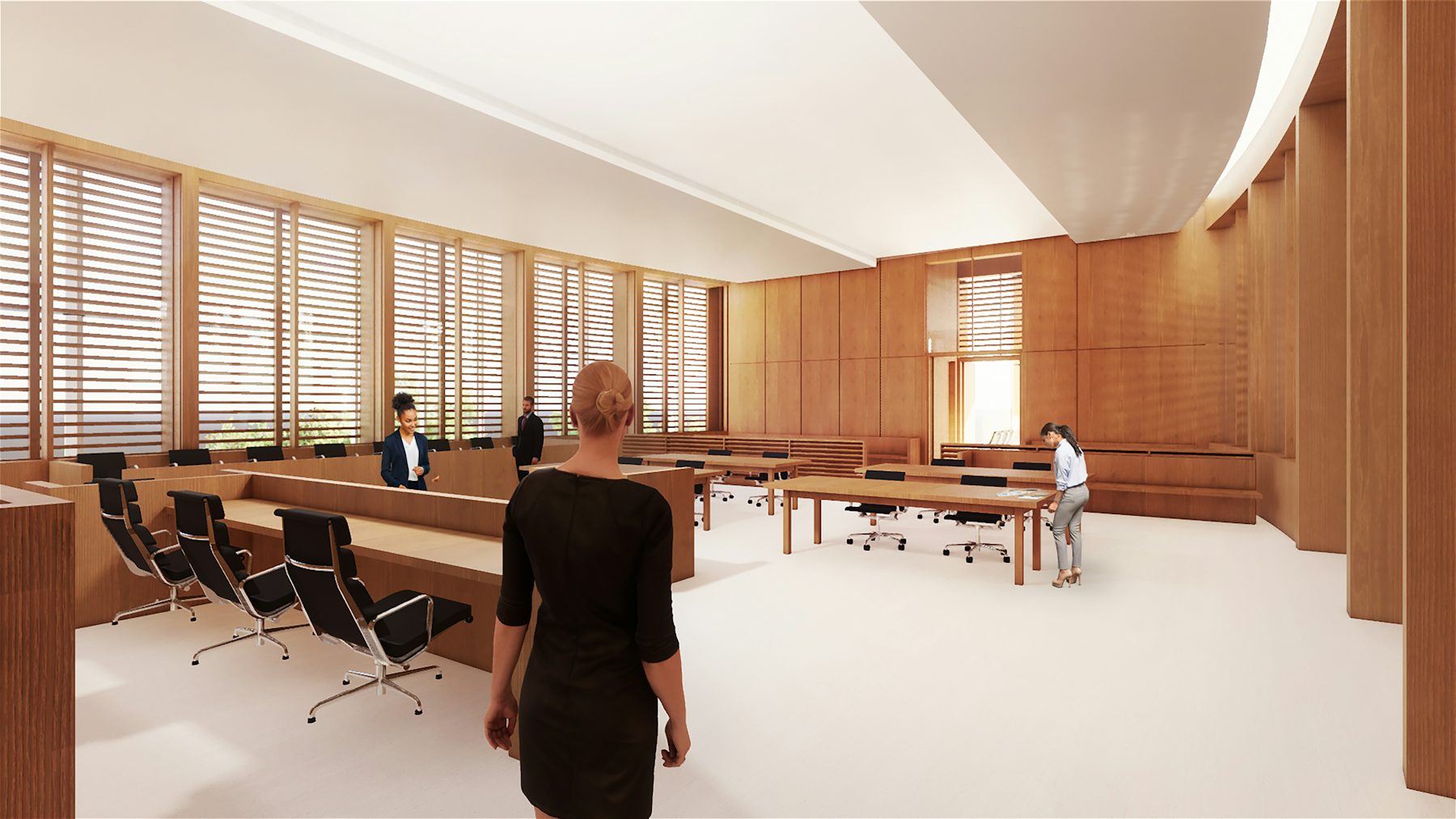
The new courthouse maintains a modern aesthetic, but adapts to its southern context by providing illuminated "porch" spaces and fluted concrete panels to protect the building from heat, humidity, and stormy weather. The courtroom interiors utilize warm wood textures, and the glass facade that wraps around the building gives the construction a vibrant and lamp-like appearance.
The project, part of the GSA Design Excellence Program, is led by Jackson, Mississippi-based architectural firm Duvall Decker Architects. The co-lead designers are Roy T. Decker, FAIA of Duvall Decker, and Steve Dumez, FAIA of Eskew Dumez Ripple.


