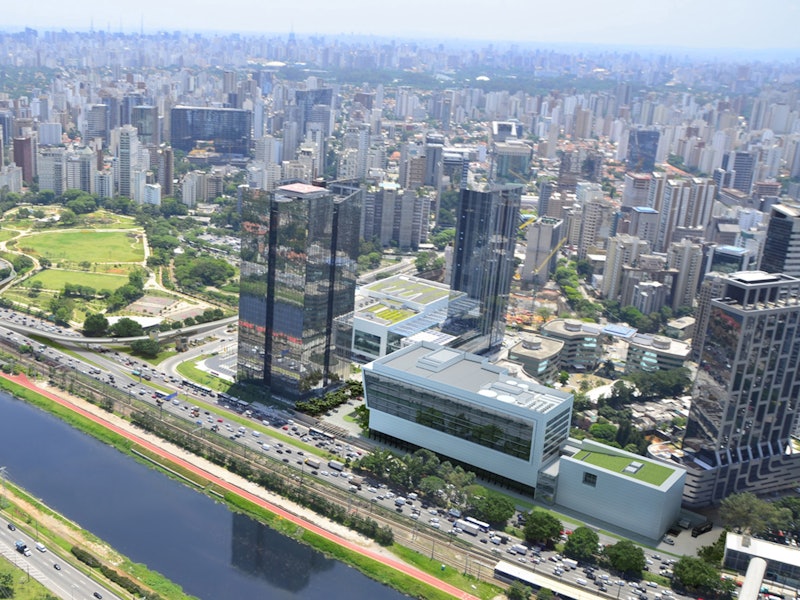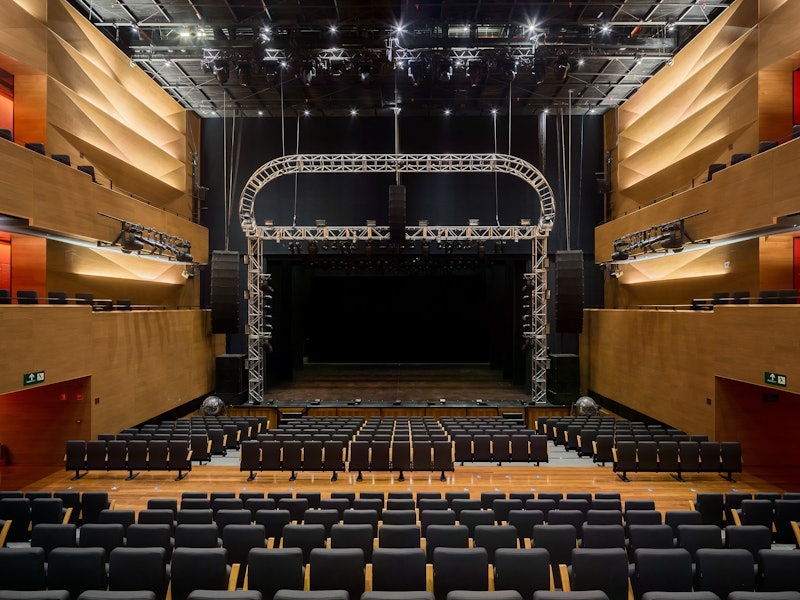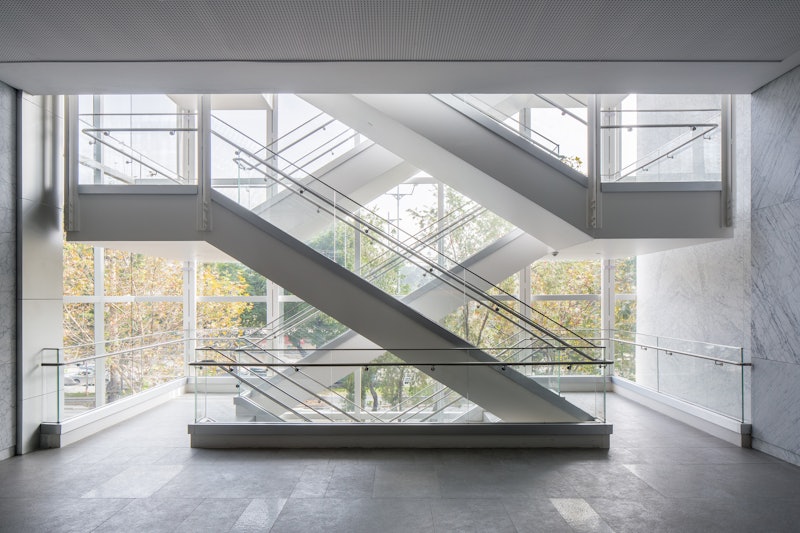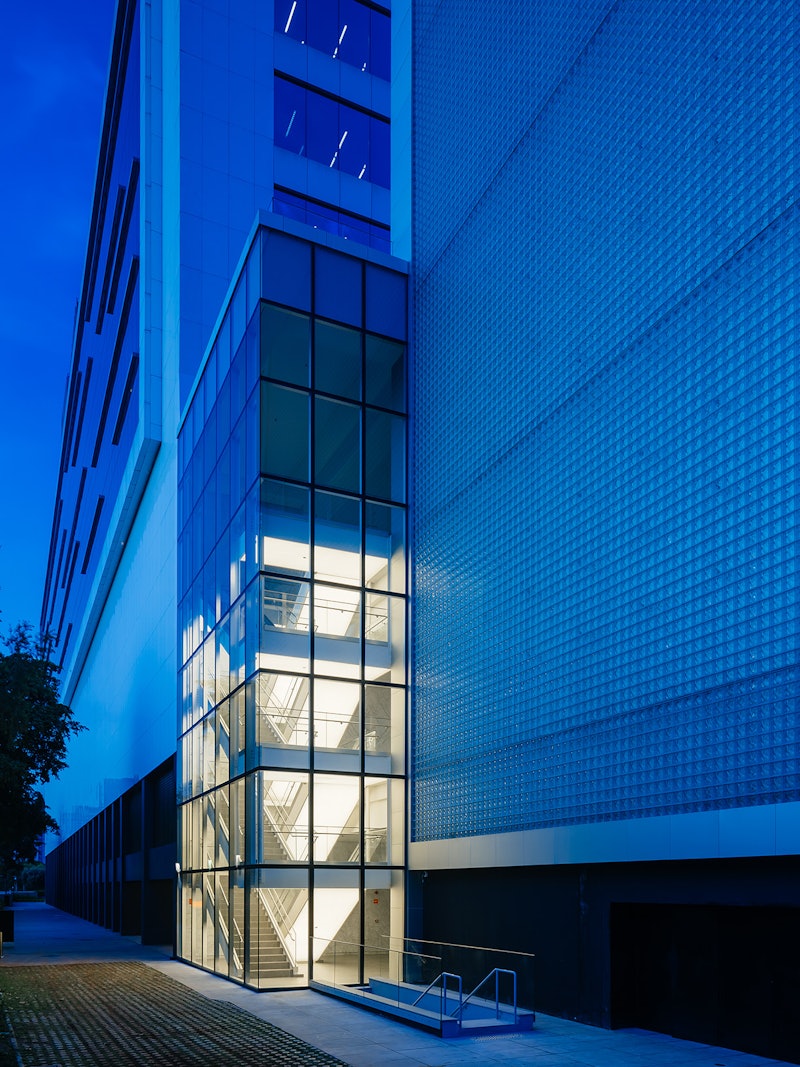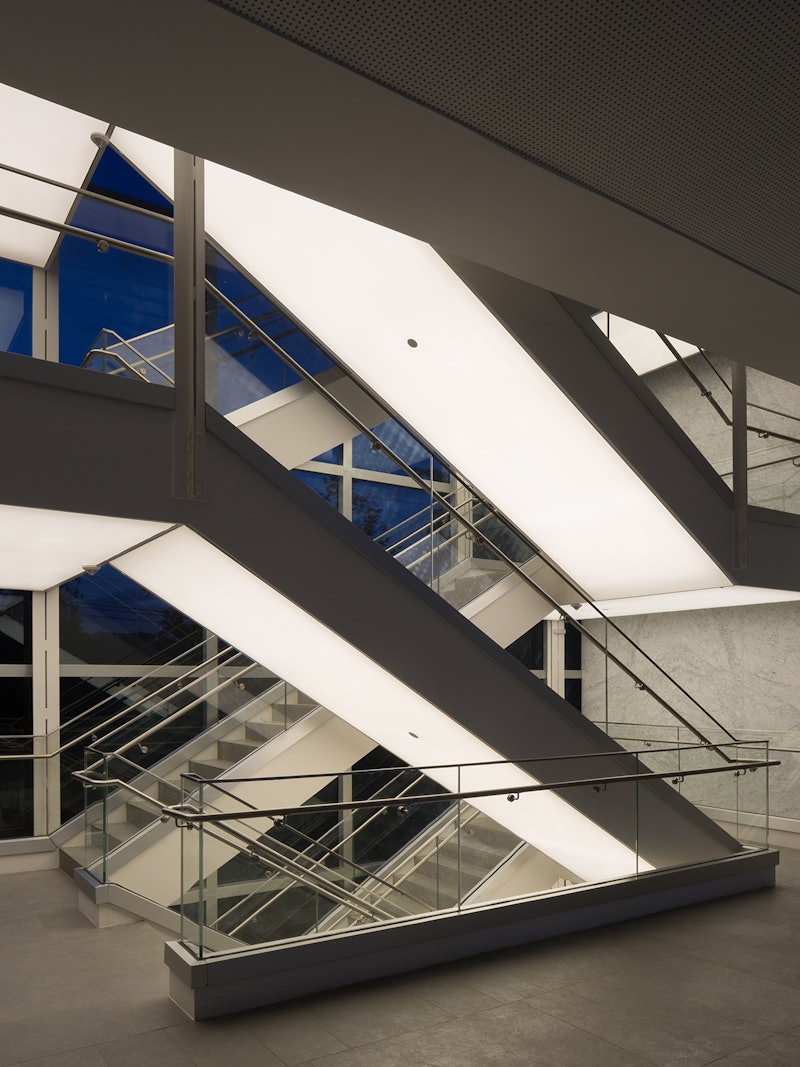

Teatro Santander
A new multi-venue performing arts venue in Sao Paulo, Brazil, the project comprises a 1,200 seat theatre designed to support a variety of live music, dance, and theatrical performances with multiple seating arrangements.
LOCATION
SIZE
YEAR OF COMPLETION
SERVICES
PHOTOGRAPHER CREDIT
AWARDS
The theatre can be configured to provide an open, flat floor room with up to 8,400 square feet of usable space to support fashion shows, corporate functions and hospitality events. The interior was designed with a combination of folded acoustical wood panels and an fabric, with an open grid system and perforated catwalks performing in tandem as an integrated acoustics strategy. Theatre LED lighting was introduced behind the folded walls, allowing for complete immersion and space integration during live performance and special events. Patrons are sheperded into the larger theatre volume via a dramatic lobby anchored by stone and precast concrete.
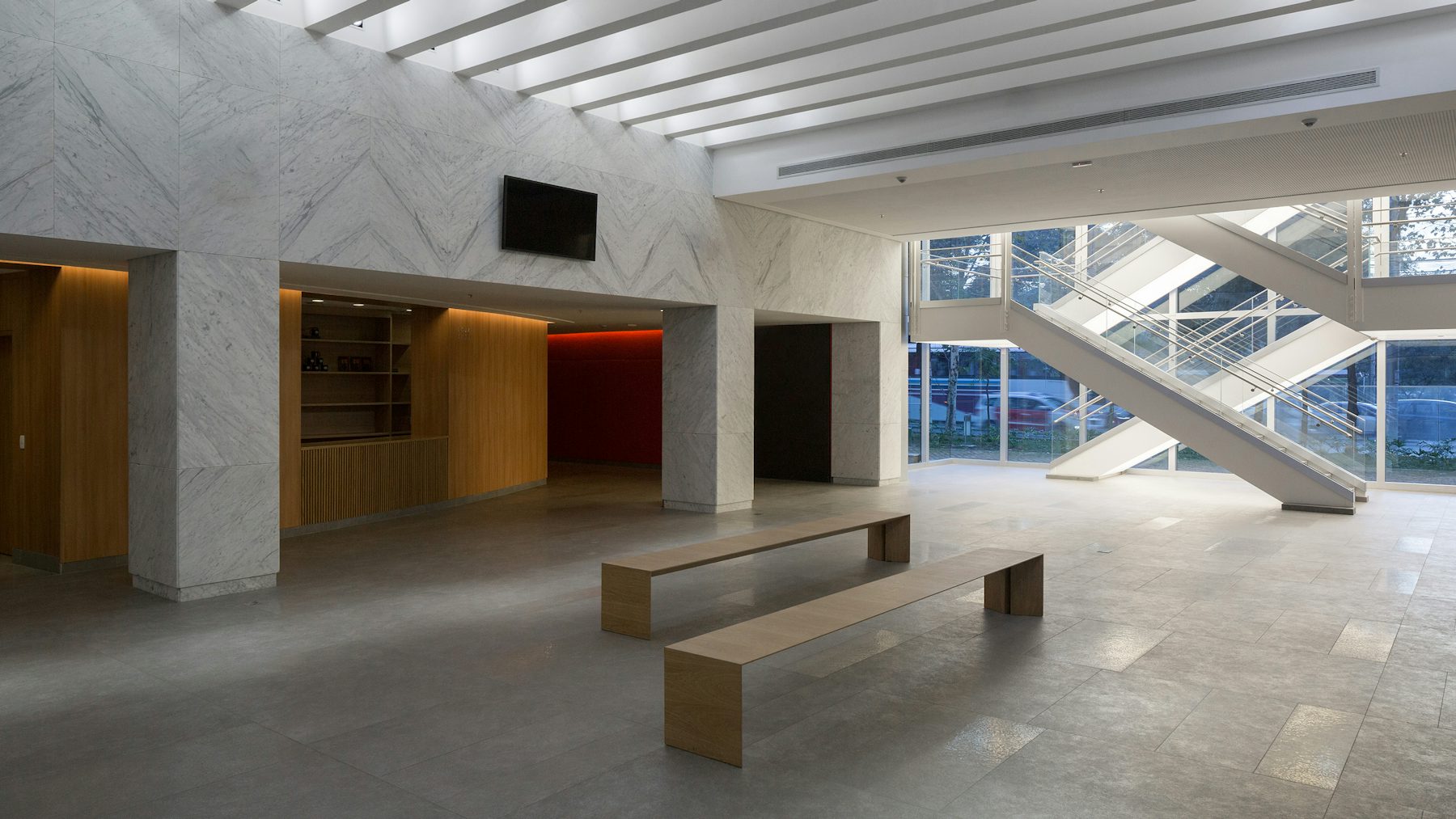
With a simple material palate, the theatre lobby is framed by both vertical circulations.
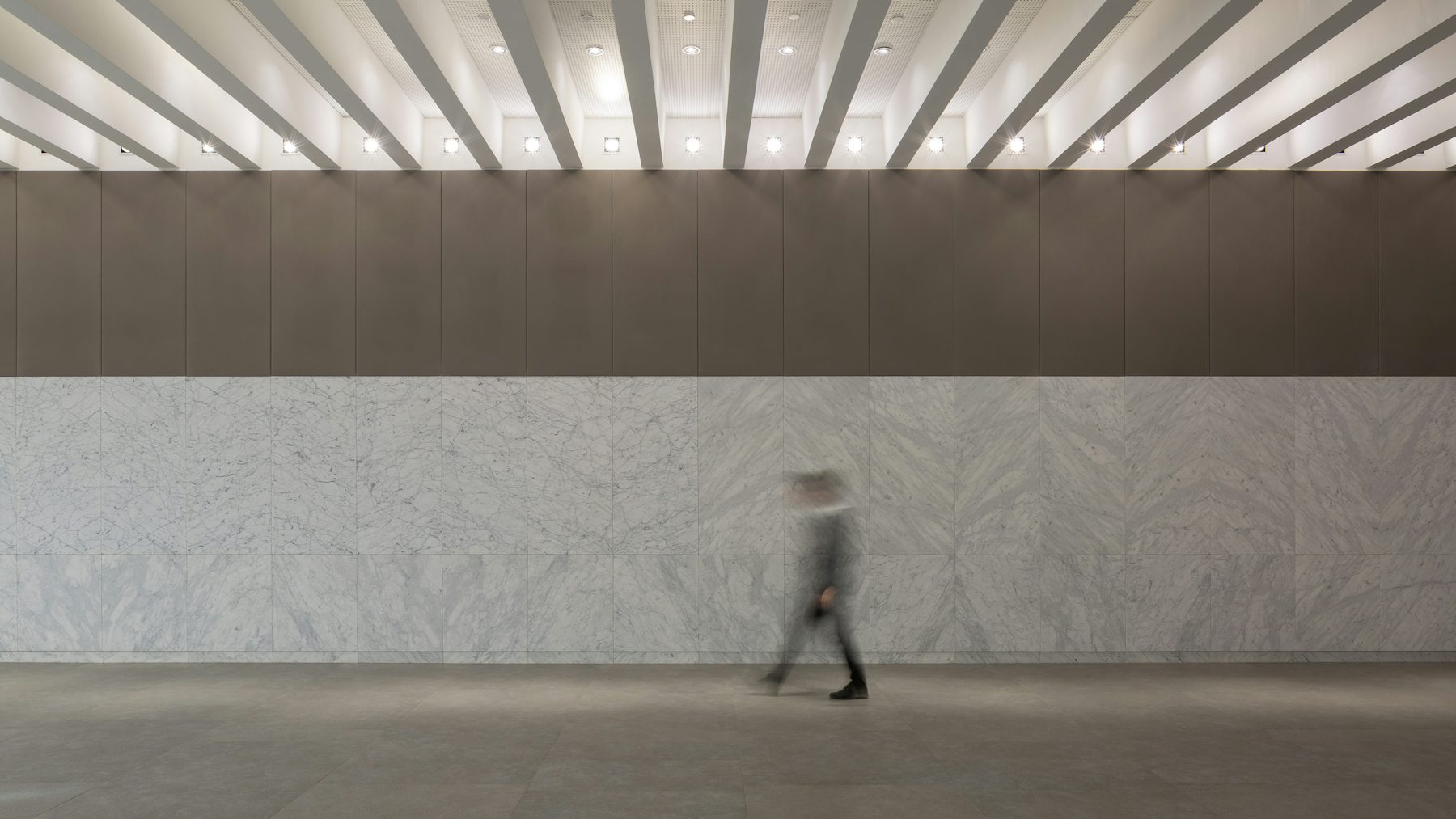
The striking stone surfaces are balanced with soft acoustical fabrics and an expressive acoustical precast concrete ceiling.
The monumental stair is shifted out of the main space and expressed towards the exterior, providing ample daylight to the space. Throughout its circulation, the stairway provides patrons with views of the beautiful Pinheiron River as they ascend in elevation. Visitors simultaneously experience a dichotomy in materials, between the bright cool tones of the pre-function area and the warm wood tones within the main theatre space. The result is a vibrant study of materials and form that elevate the art of the theatre celebrated within.


