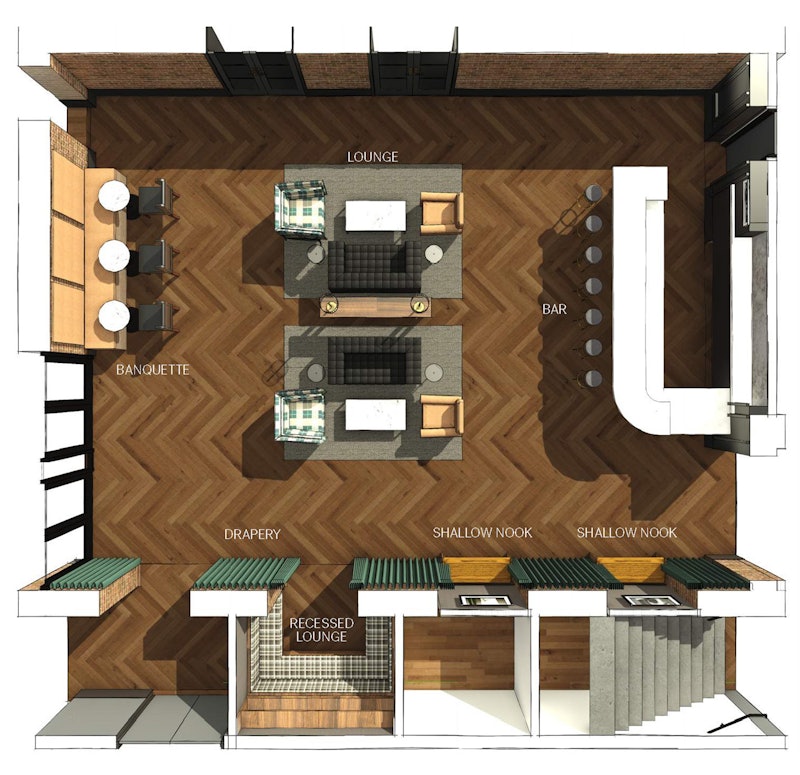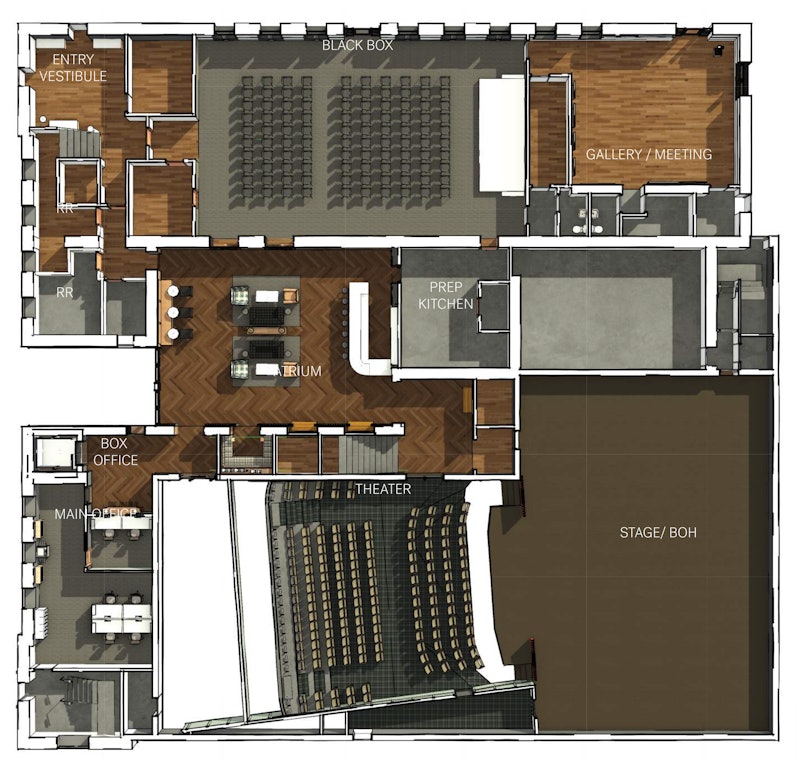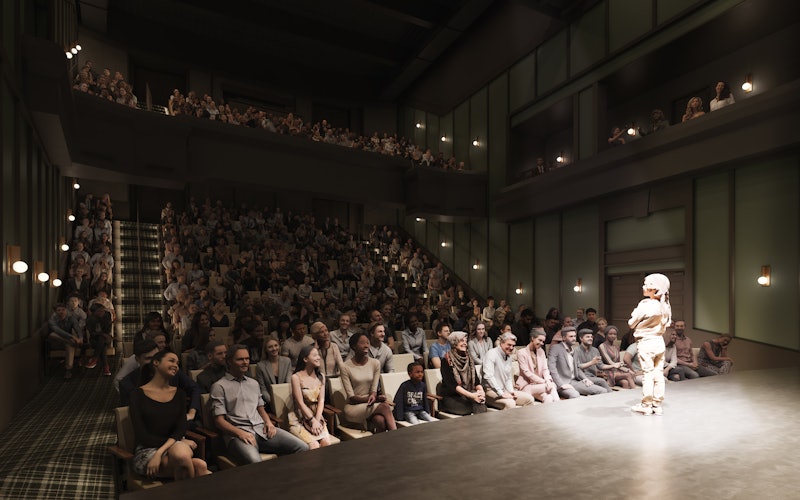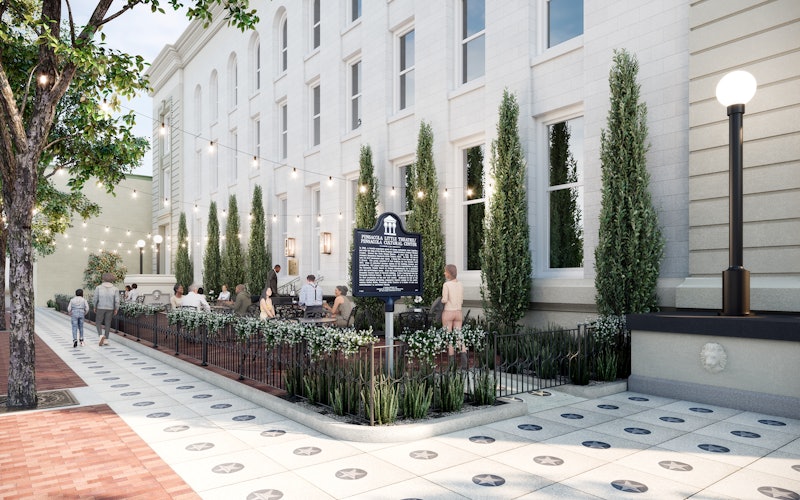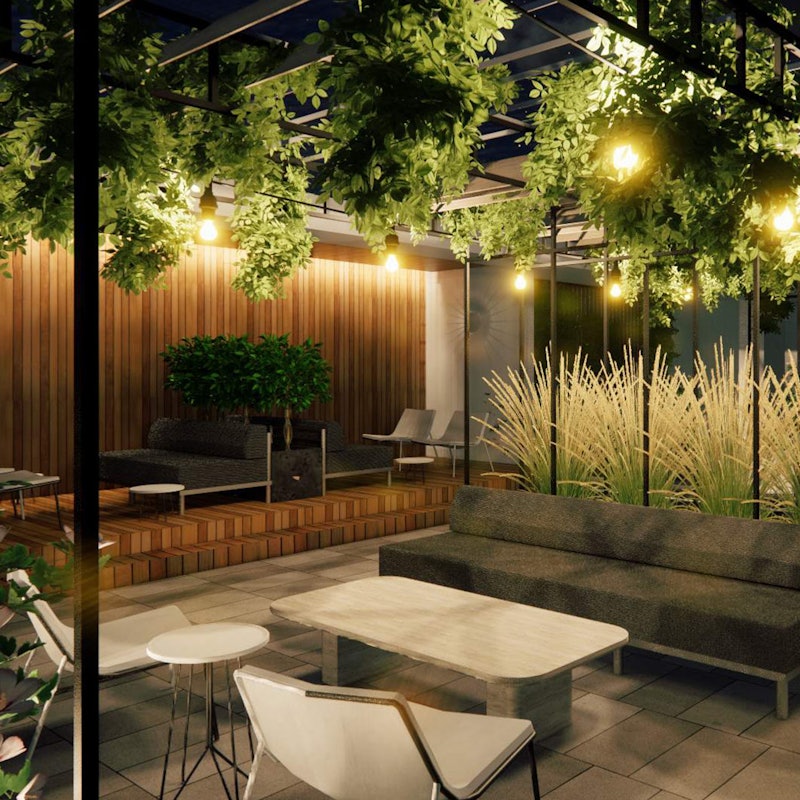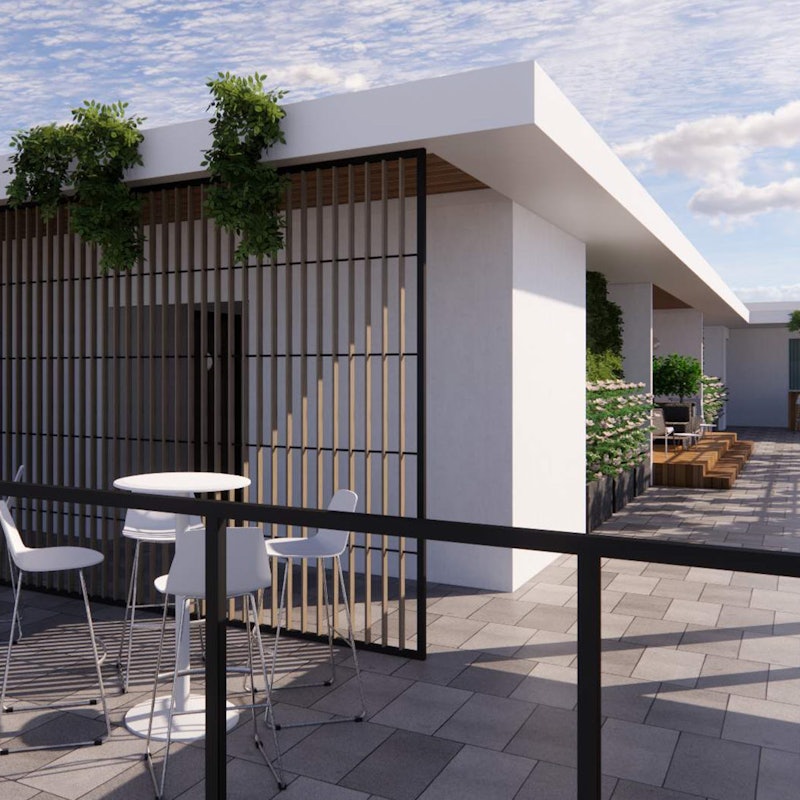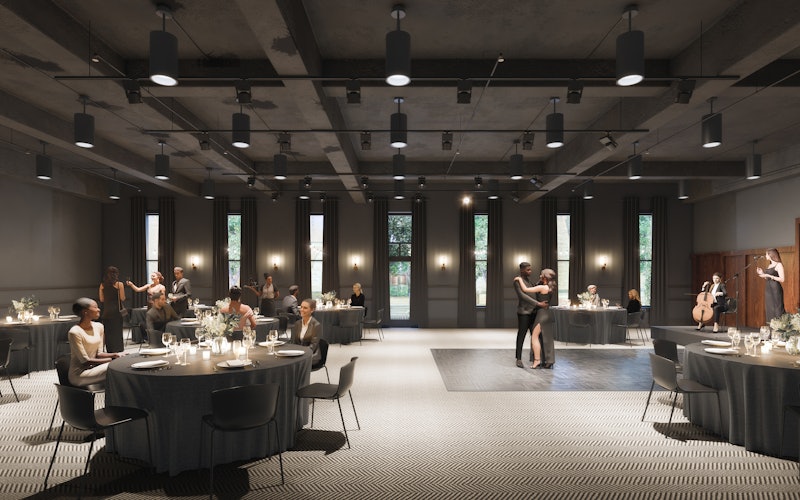

Pensacola Little Theatre
& Cultural Center
The Pensacola Little Theatre is a non-profit community theatre that has been providing diverse theatrical experiences in Northwest Florida since 1936. But this Center serves more than theatrical needs, and the idea of a renovation was realized as the solution for communicating those services to the community and potential visitors. The goals for this design and renovation were to revitalize and modernize the building from the inside out and to engage the community through a renewed sense of both storytelling and cultural education.
LOCATION
SERVICES
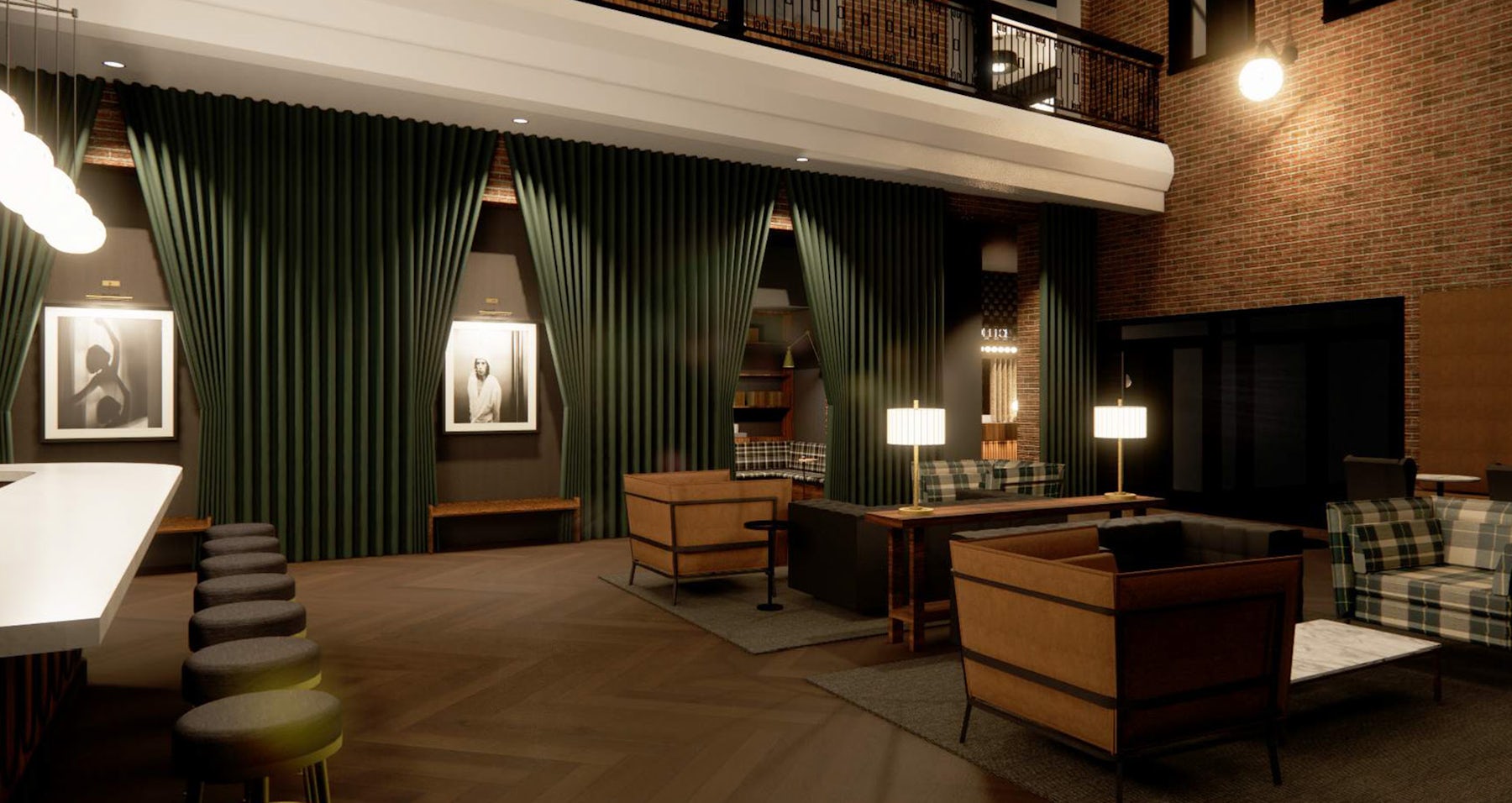
Design inspiration for the new and updated interior spaces is drawn from the idea of eclectic, reflective warmth. The existing Atrium space was industrial and expansive, providing little of that close-knit, conversational feeling that it would later supply.
Including layered materials and bold graphic patterns transformed the Atrium from a blank canvas into a creative and welcoming lounge area that can be utilized to function in varying manners.
The main theatre itself acts as the Center's literal "center stage," and the features of the theatre experience played an important part for the rest of the renovation's inspiration. The design wanted to reflect the drama, discovery, and the element of surprise that occurs within a theatrical experience, and touches of historical charm combined with shadow and light throughout the building helped create authentic nods to this type of experience, as well.
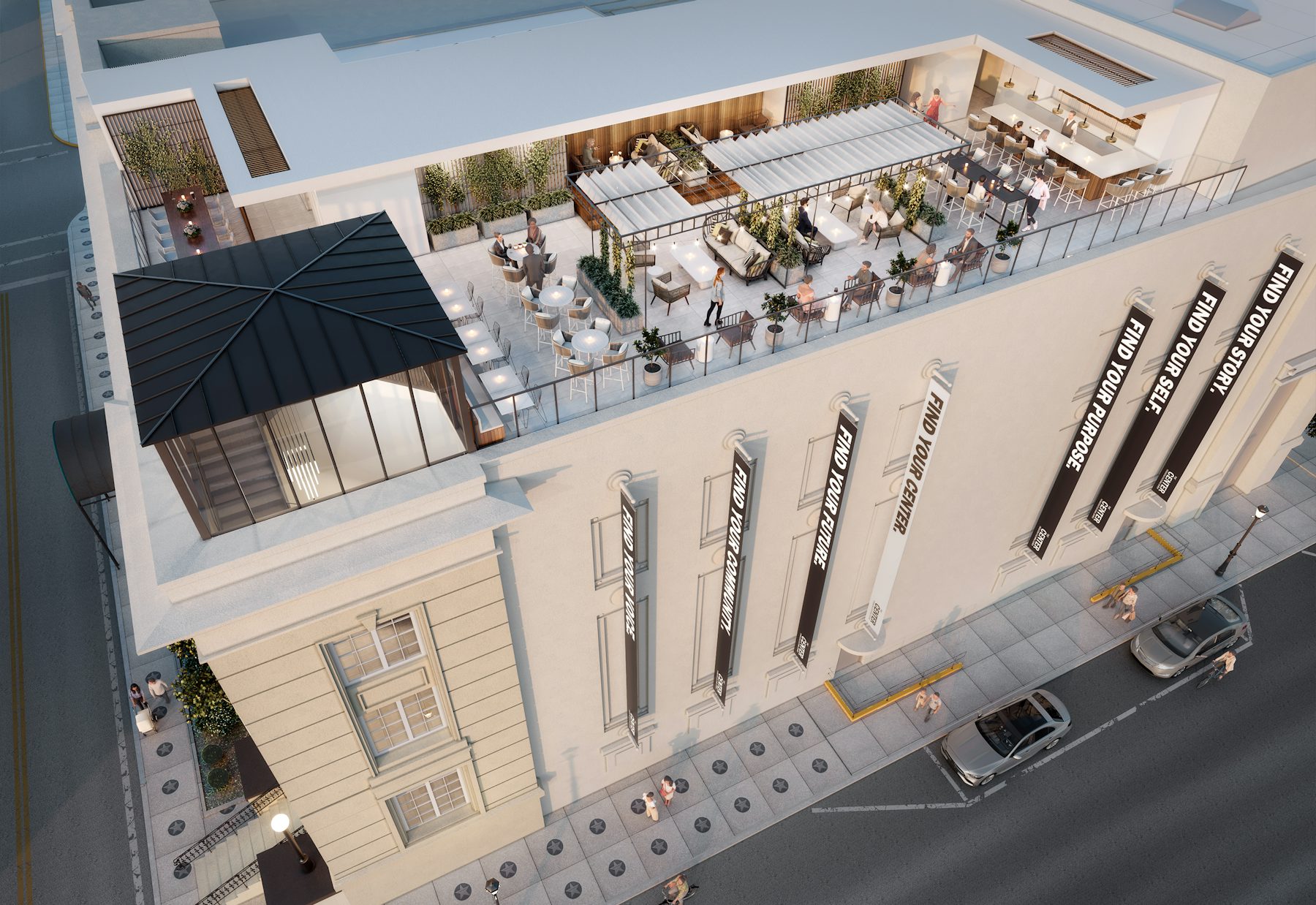
Exterior view of the updated Pensacola Little Theatre
The design of the updated outer façade works to revitalize a historical building with welcoming and updated characteristics, intent on enticing visitors to experience the renovation from the outside in. Incorporating new patio areas and landscaping were just some of the features that helped to create an industrial, yet classic exterior feel.
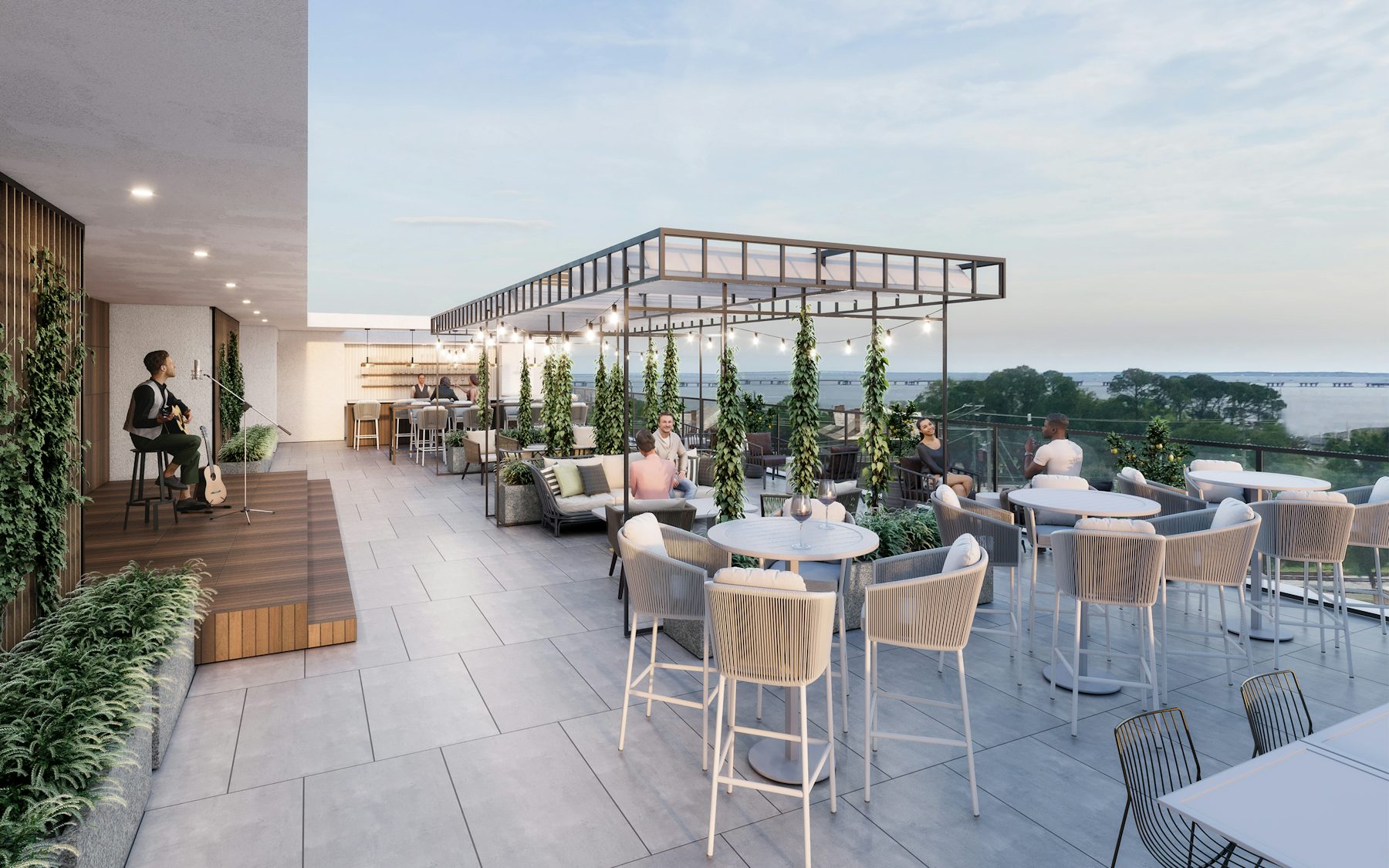
Part of the modernization efforts for the renovation, the addition of the rooftop terrace sought to celebrate the community aspect of reestablishing a center of culture in Pensacola. This addition includes new lounge and patio areas, as well as a small performance area for music and other entertainment, shows the importance that connection plays in this design.
Providing opportunity for community members and visitors to converse and enjoy the warmth of social connection allows the Center to be important to the community outside of just theatrical engagement. Physically, the rooftop terrace is both warm and open, with touches of natural elegance and "swankiness."
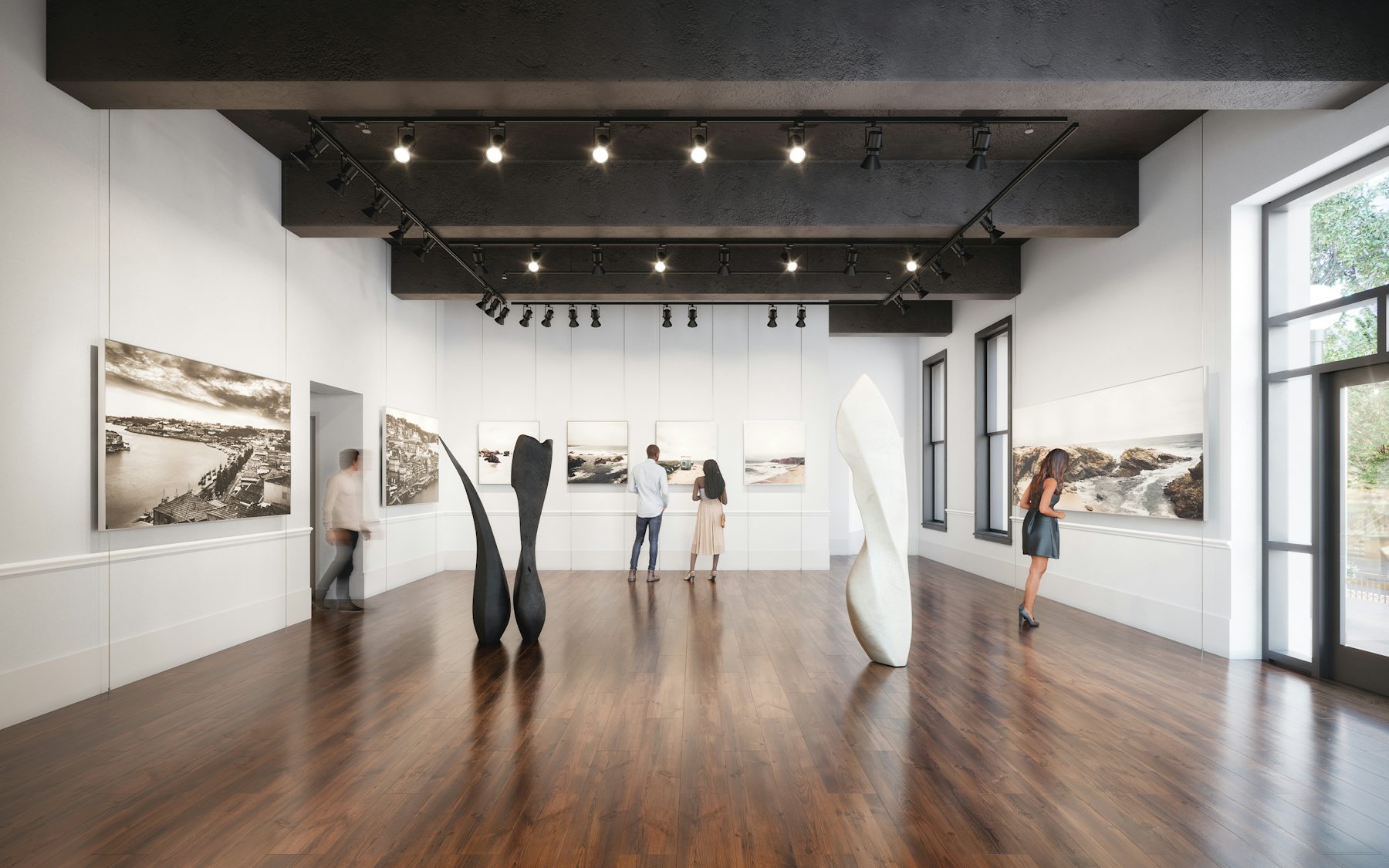
The renovation will include event and gallery space
The renovation also includes the addition of new event and gallery spaces, as well as what is called a "black box," a flexible room included in many theatre spaces. Event spaces serve as an open invitation to the public to make the Center fit their own needs, giving more people the opportunity to utilize it. Including art gallery spaces creates a celebration of fine art that works in tandem with the already-present performing arts in the building. The black box can be used in various functional ways, serving as additional event or meeting space, or even, potentially allowing for performances in it, as well.


