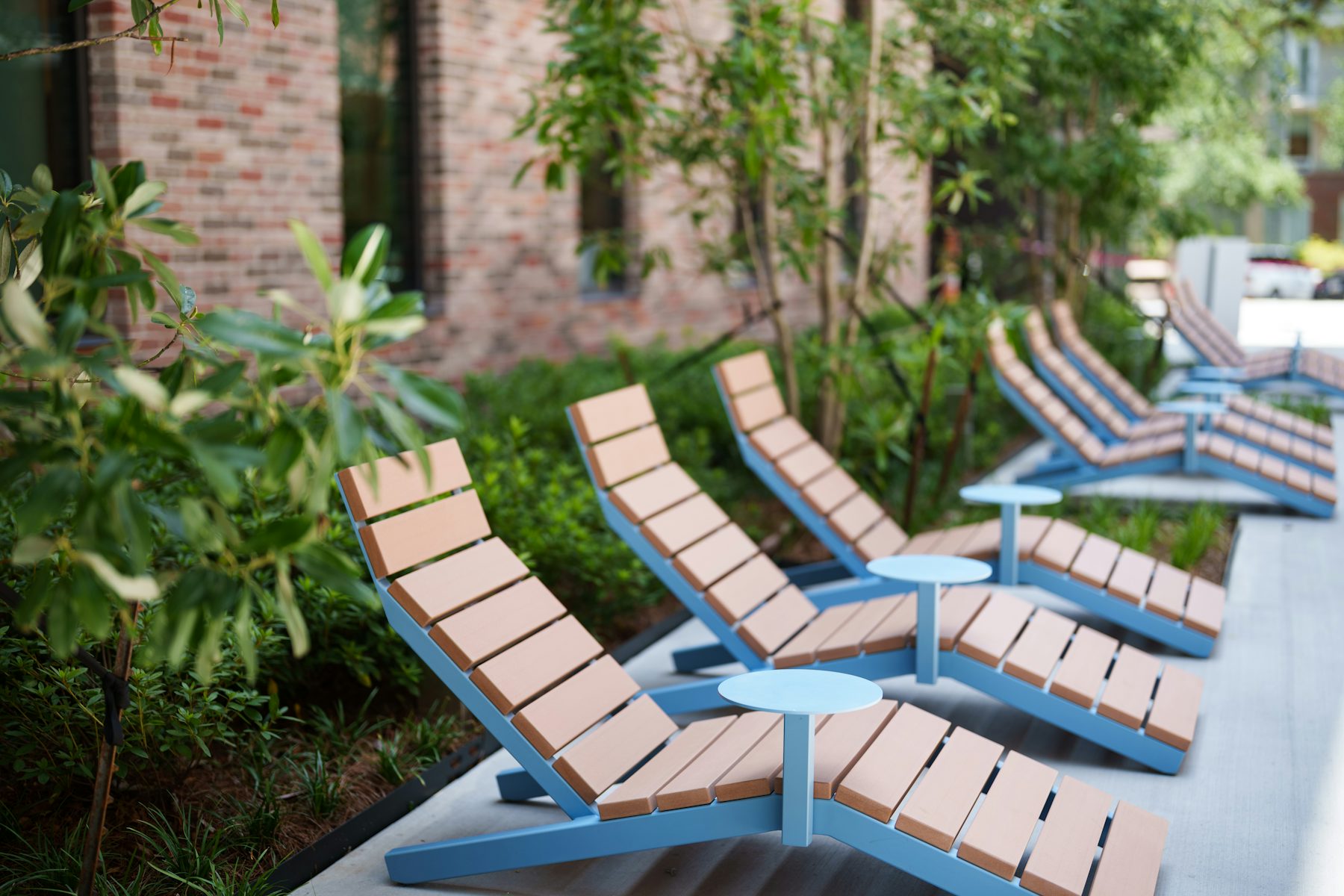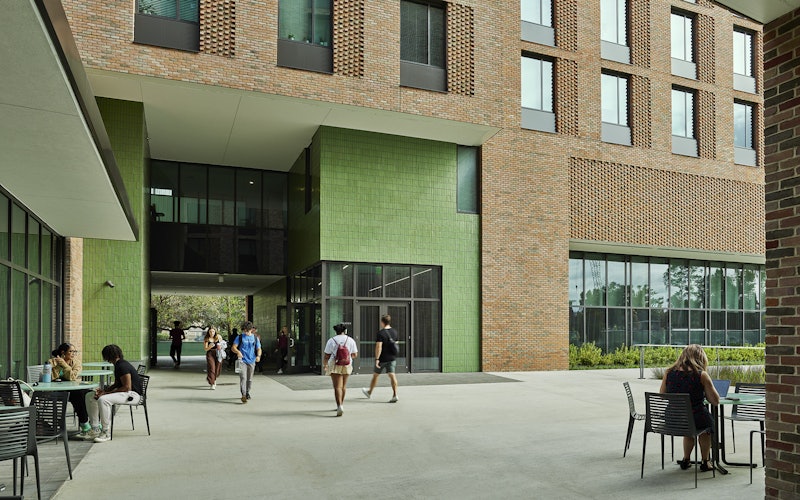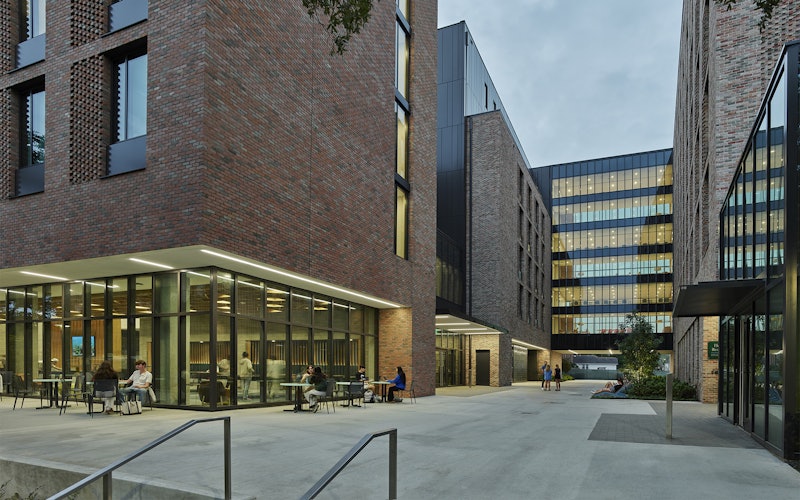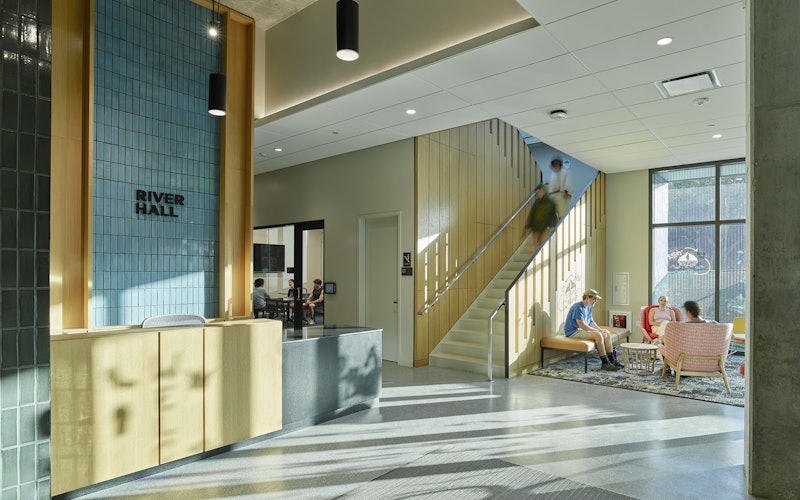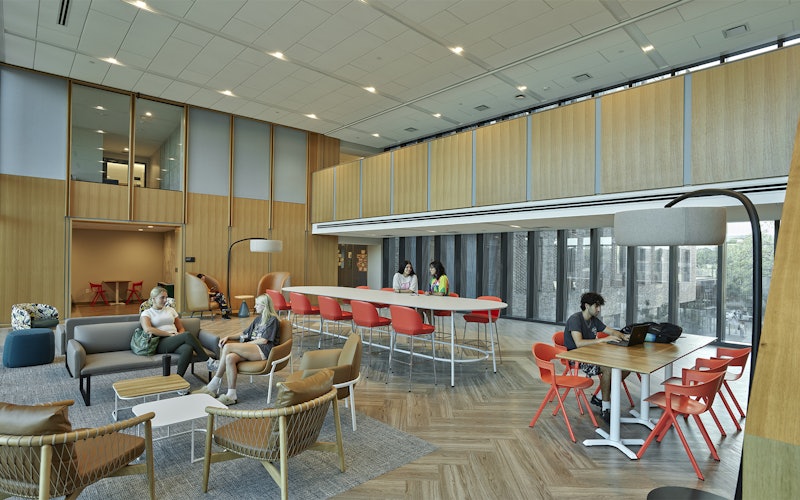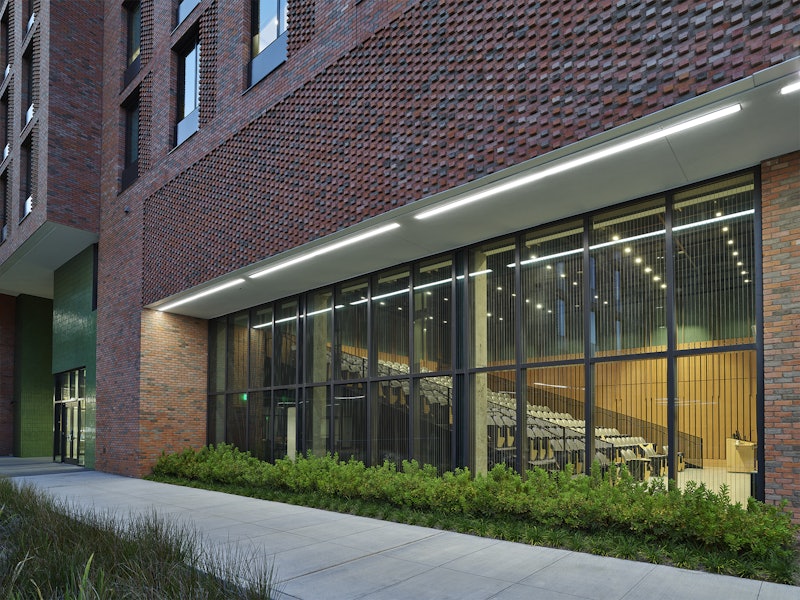

Tulane University Residence Halls - River Hall & Lake Hall
A new construction, seven-story, 230,000 sq. ft. residence hall expansion for Tulane University, this project will serve as the first phase in the university’s plan to revitalize housing campus-wide. Combining a glazed, ground-floor public space with student residences on the upper floors, the project simultaneously holds a large co-study space, residence life offices, and lecture hall.
LOCATION
Size
year completed
services
collaborators
Photographers
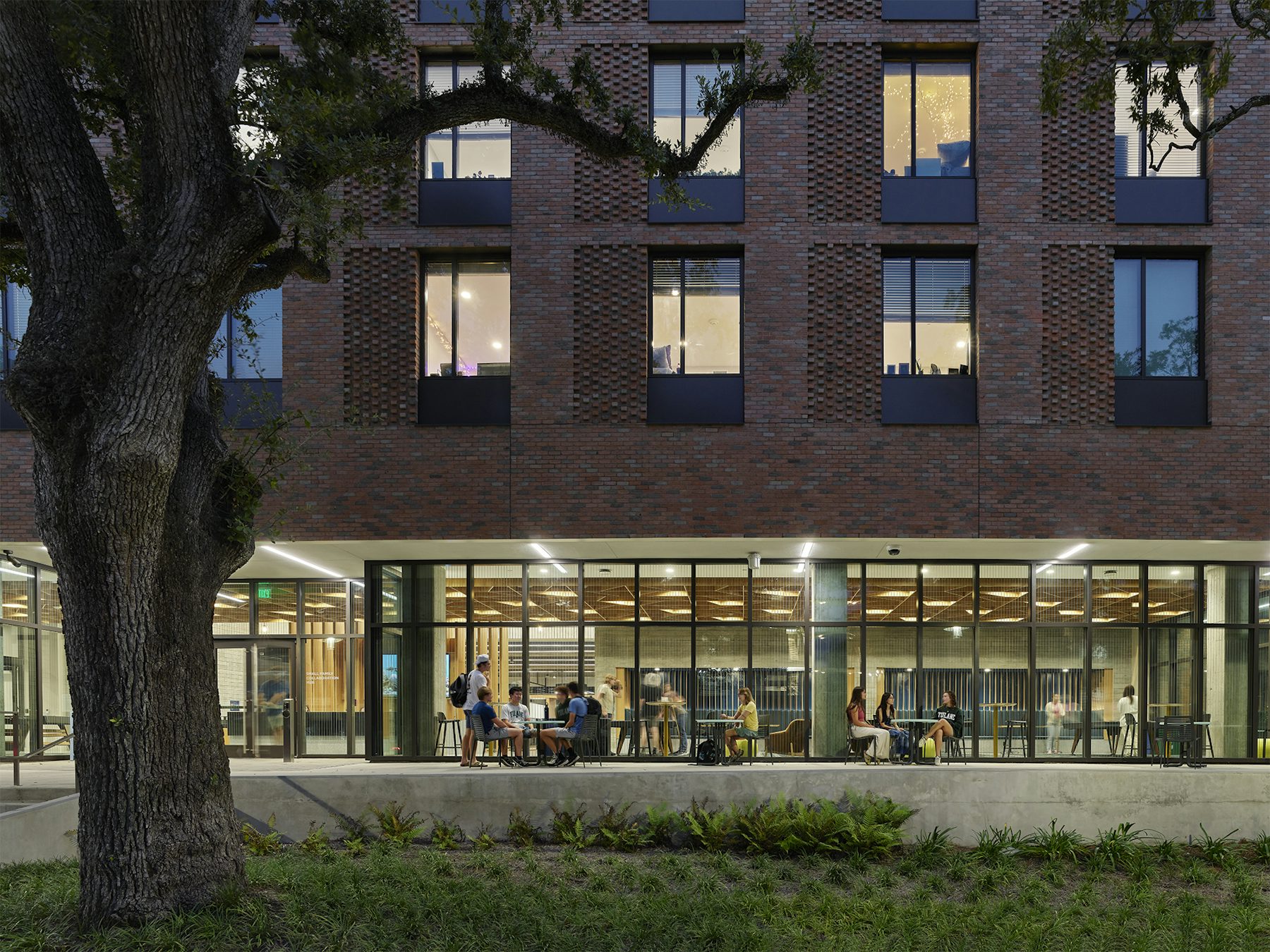
The multi-layered layout of the project fosters a sense of belonging and caters to the evolving campus identities of second year students by promoting socialization through architectural connection. The project is organized around two adjacent wings, connected via a raised courtyard space on the second floor. The wings serve as separate functioning residence halls, each hosting multiple “communities” of 20 to 30 residents with its own tight-knit identity, but the shared courtyard space serves as a central gathering point for socialization and casual student recreation for all four communities within River and Lake Hall. Rather than disperse smaller student lounges across floors, each wing is designed around several large, double-height lounges.
The glazed, ground-floor public spaces lend a sense of openness and transparency to the project, while on the upper floors, the façade features a modern reinterpretation of Tulane’s longstanding tradition of red-brick dormitories. Each wing maintains a carefully orchestrated brick pattern and texture, providing a unique identity for each within a holistic campus aesthetic. Capturing this social energy of change, of transition, while still providing a spiritual center for students is the underlying crux of the project.
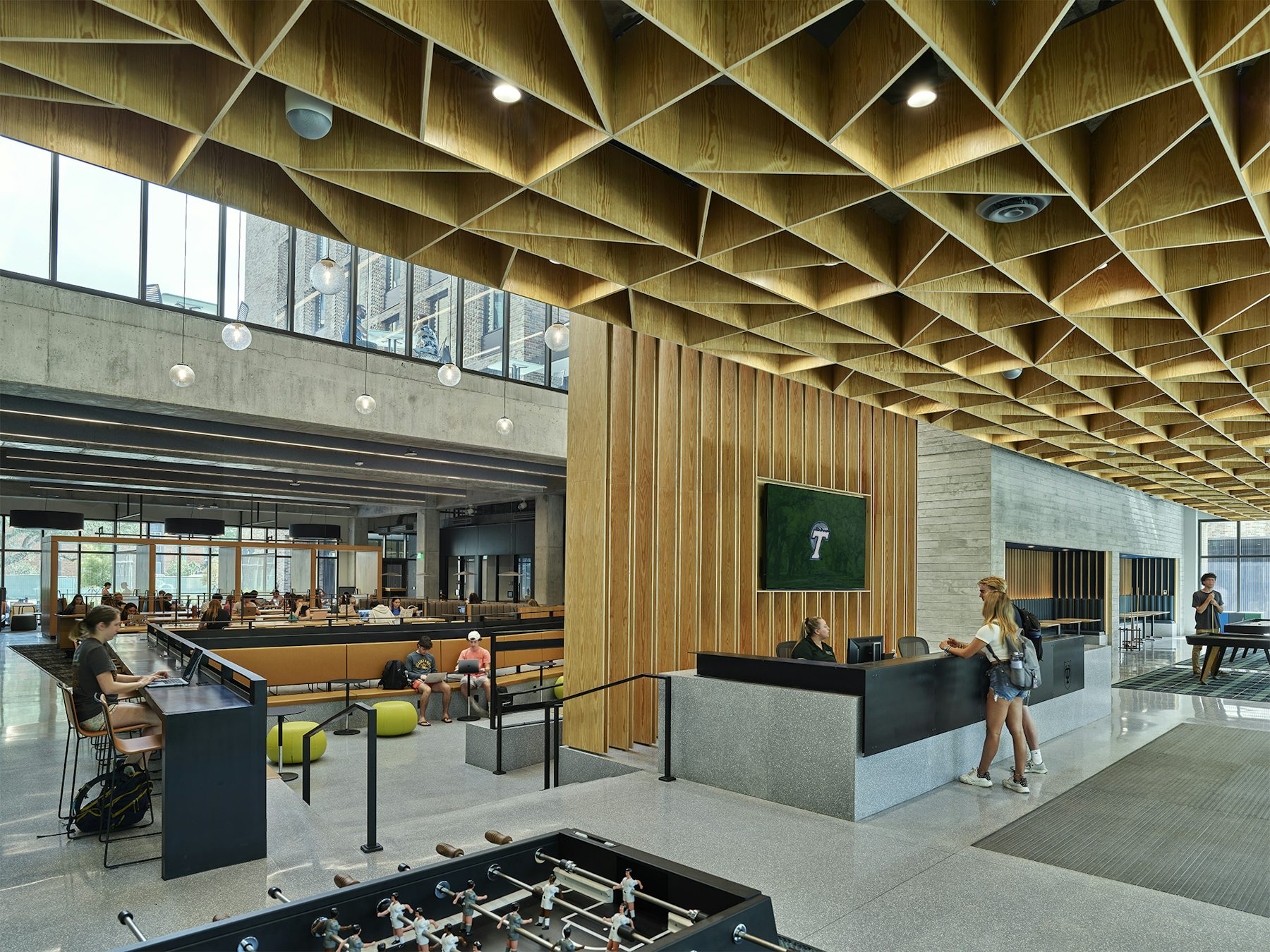
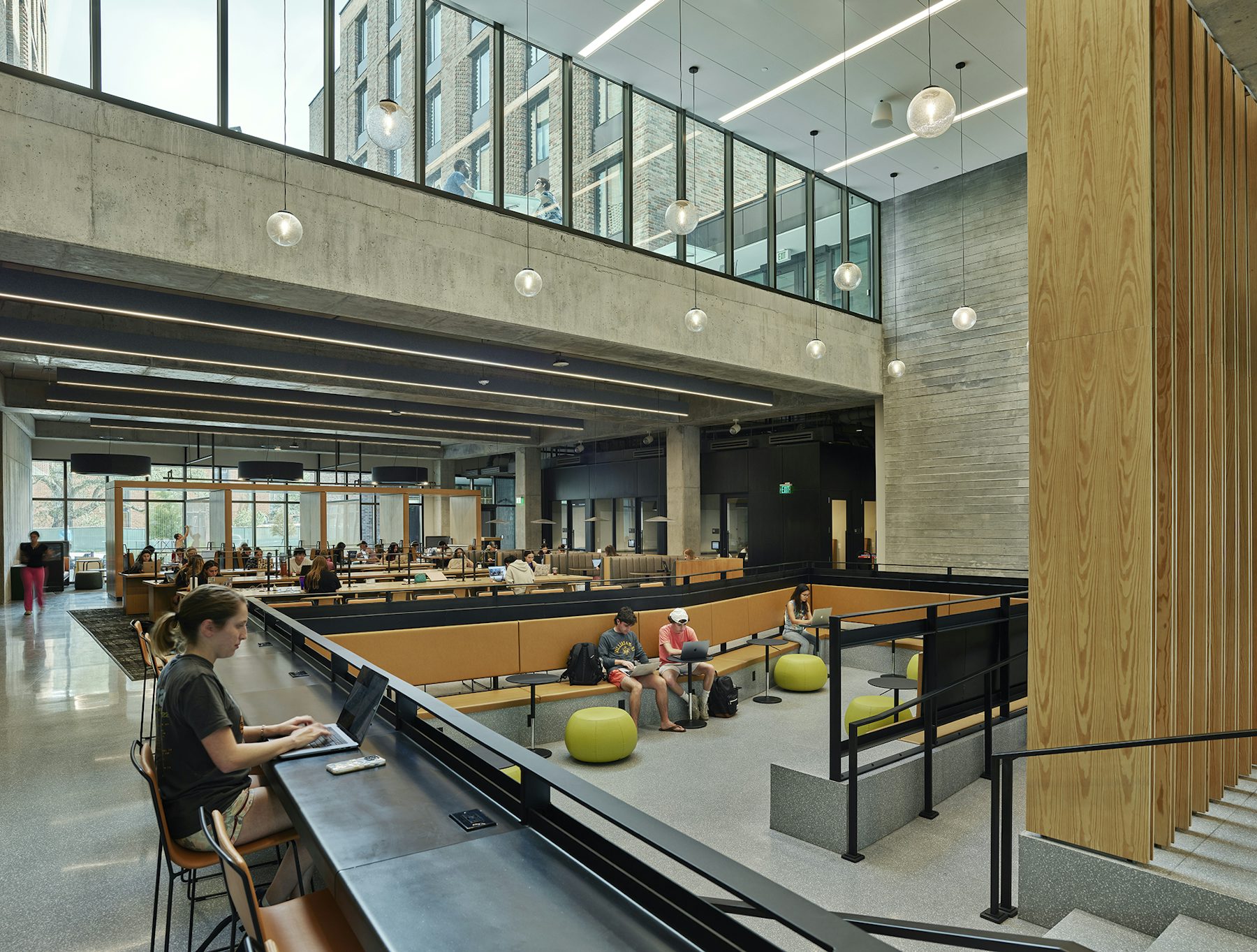
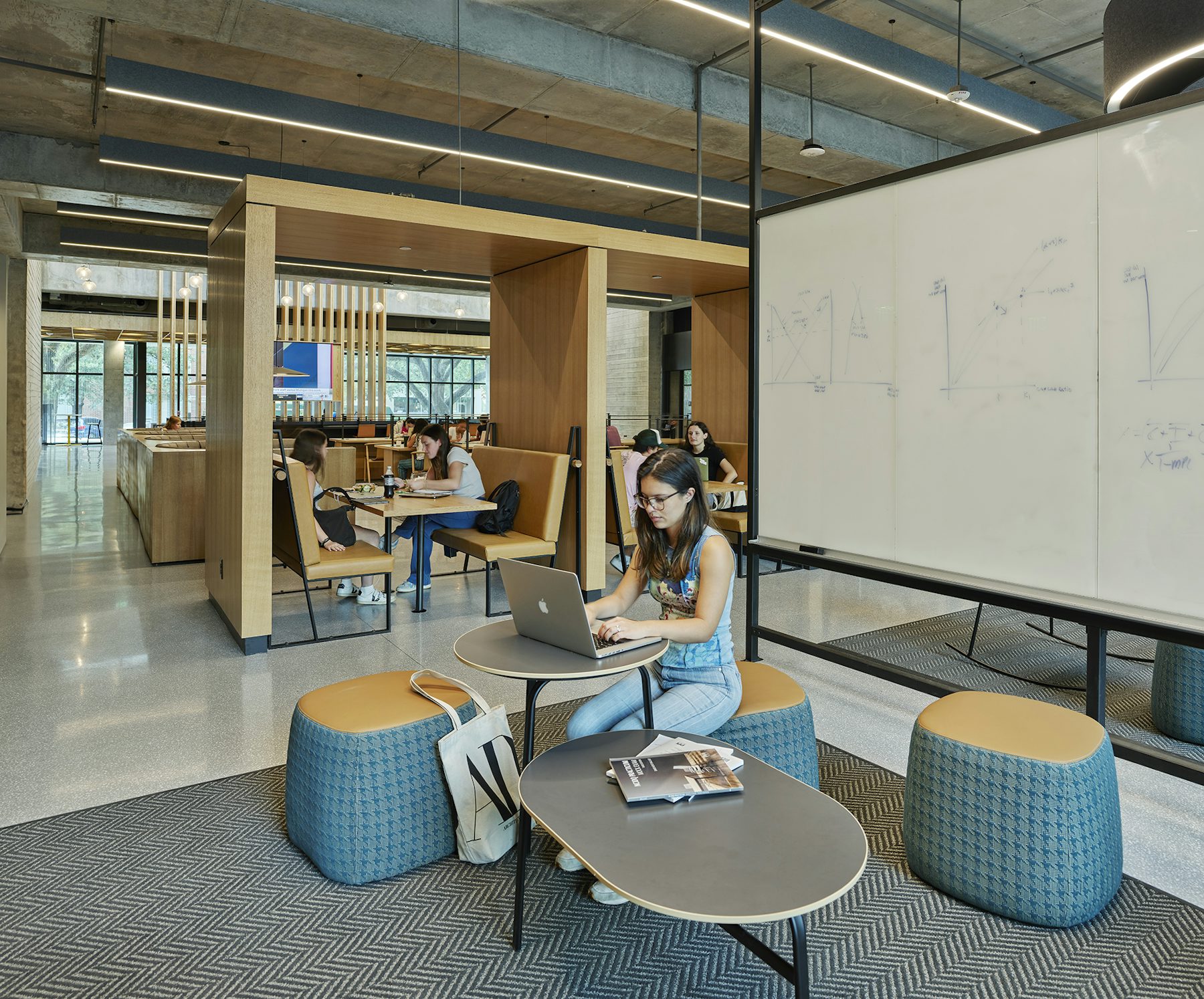
Interiors within take cues from the ephemeral nature of student life, celebrating this notion directly through a well-understood corollary—the seasons of spring and fall. The two seasons are utilized throughout as interpretive vehicles to shape the interiors. Spring features warm, clear coated oak detailing and Fall a darker walnut. In Spring, lighter colors take precedence in comparison to the rich, autumnal hues of Fall. Furniture selections extend this metaphor, with the Spring dormitories maintaining thin, airy pieces, with white-backed seating, and Fall featuring overstuffed sofas, heavier sculptural tables, knit textures, and touches of brass elements.
The entire first floor, meant to service the campus community at large, was inspired by the surrounding neighborhoods of Freret Street and the idea of the “Neutral Ground,” a local vernacular nickname for the median between streets that houses the streetcar and holds cultural weight for New Orleans communities. The Neutral Ground is where New Orleans congregates, during Mardi Gras parades, on streetcars throughout the city, and in conversations with neighbors. The first floor, broken into zones of quiet workspaces and collaborating social areas, is where students congregate, so the interior planning and materiality reflect that tradition. Freret Street boasts a raw and gritty attitude. The interior design of the first floor is meant to draw from the urban landscape through inclusions of street art motifs, terrazzo floors, and painted wood cladding. Structural assets are highlighted instead of hidden, and connection points are given visual weight, further pushing the interaction of students.
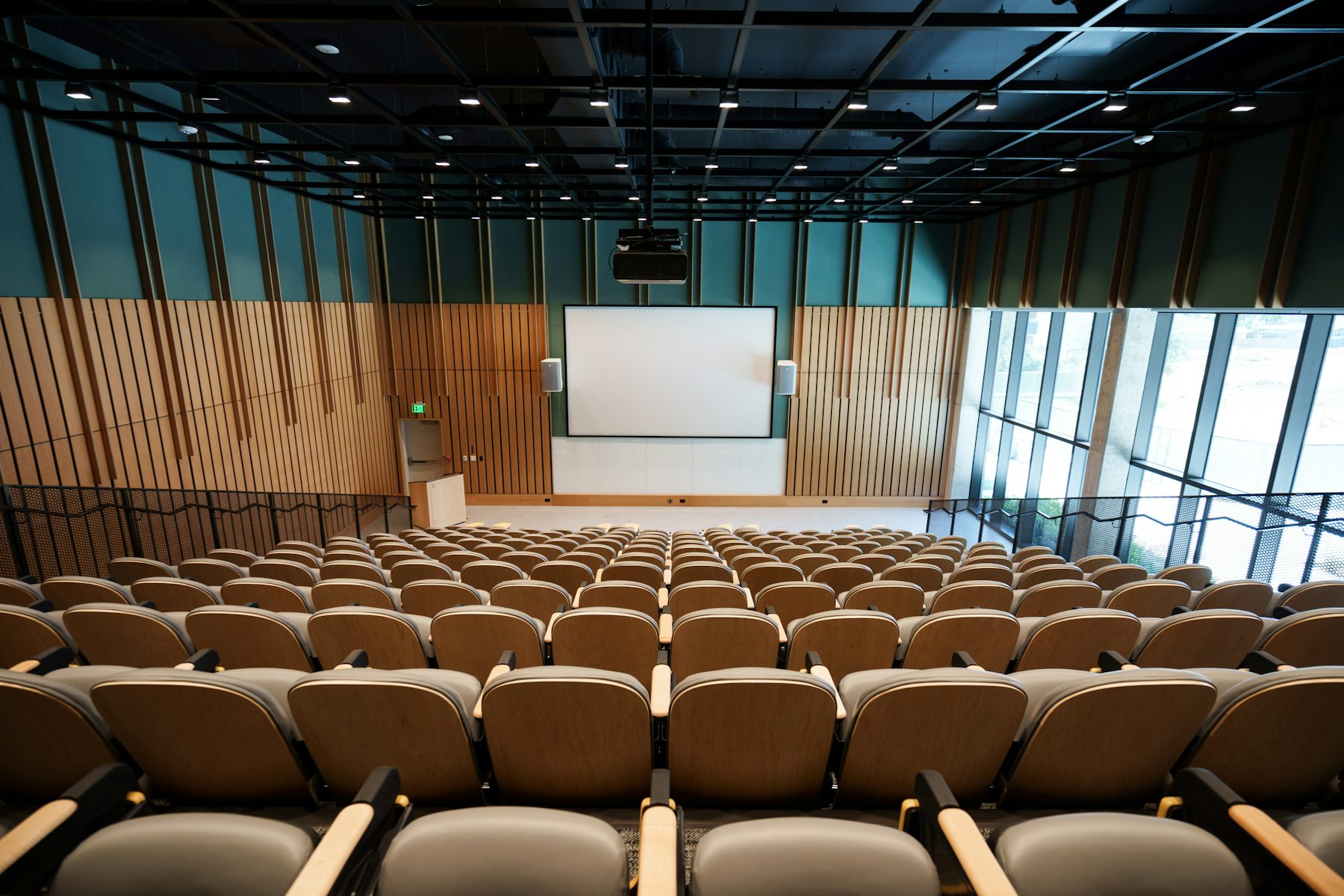
Among the many innovative spaces within these residences, the auditorium especially fosters a sense of community, creativity, and connection. It does not function solely for lectures or presentations; it is a dynamic, versatile environment that can be easily transformed to accommodate a variety of events. The auditorium space encourages collaboration, learning, and the celebration of student talents.
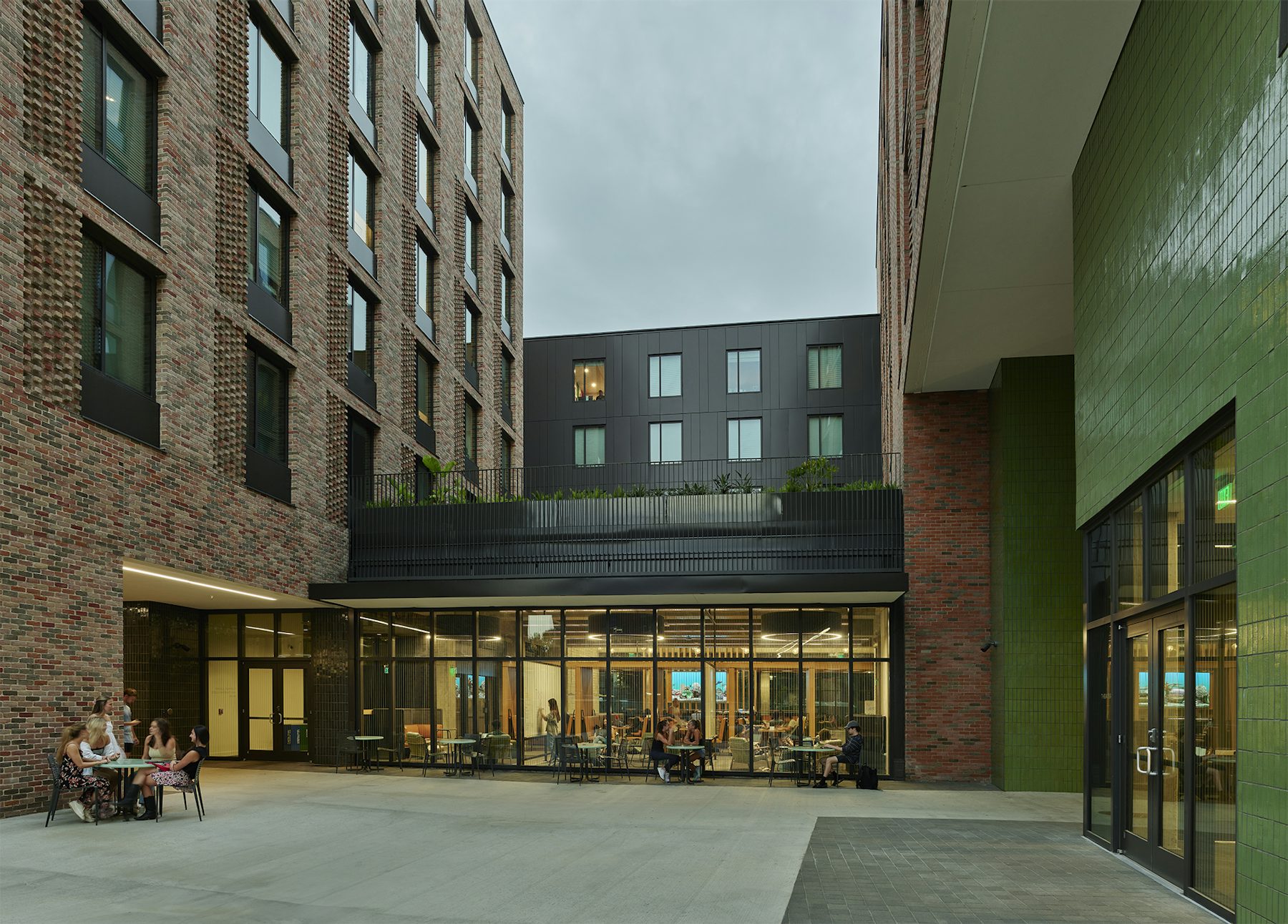
Beyond the interior spaces, River Hall and Lake Hall also offer outdoor areas that seamlessly integrate with the natural beauty of Tulane's campus. These outdoor areas are extensions of the living experience. Here, students can unwind, study, or socialize, surrounded by natural environments. Whether it's a quiet afternoon reading under the shade of a tree or a lively outdoor event, our patios and outside spaces foster a sense of community and well-being, contributing to the holistic student experience. These new residences exemplify a commitment to encourage personal growth and connection with the Tulane campus as a whole.
